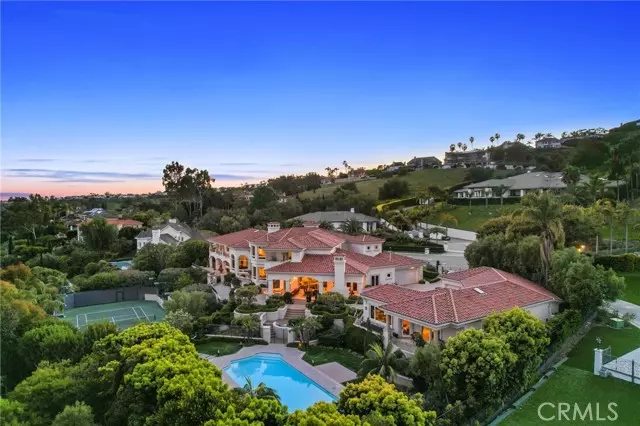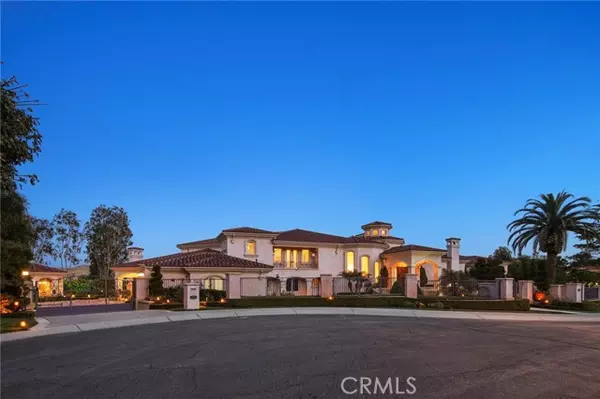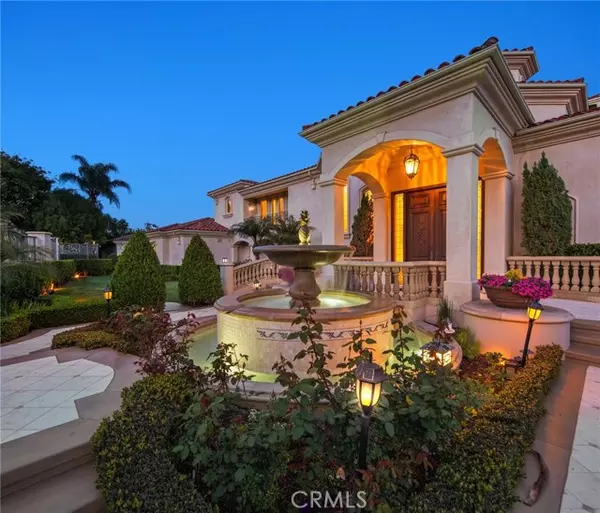
10 Beds
11.5 Baths
13,500 SqFt
10 Beds
11.5 Baths
13,500 SqFt
Key Details
Property Type Single Family Home
Sub Type Single Family Home
Listing Status Active
Purchase Type For Sale
Square Footage 13,500 sqft
Price per Sqft $1,251
MLS Listing ID CRPW24069368
Style Custom
Bedrooms 10
Full Baths 11
Half Baths 1
HOA Fees $925/mo
Originating Board California Regional MLS
Year Built 2005
Lot Size 1 Sqft
Property Description
Location
State CA
County Orange
Area Lnslt - Salt Creek
Rooms
Family Room Other
Dining Room Breakfast Bar, Other
Kitchen Dishwasher, Freezer, Garbage Disposal, Hood Over Range, Microwave, Oven - Double, Pantry, Oven Range - Gas, Oven Range - Built-In, Refrigerator, Built-in BBQ Grill
Interior
Heating Central Forced Air
Cooling Central AC
Fireplaces Type Living Room, 29
Laundry In Laundry Room
Exterior
Garage Gate / Door Opener, Other
Garage Spaces 6.0
Pool Pool - Yes, Spa - Private, Pool - Fenced
View Hills, Local/Neighborhood, Ocean, City Lights
Building
Lot Description Corners Marked
Water District - Public
Architectural Style Custom
Others
Tax ID 67340107
Special Listing Condition Not Applicable


"My job is to find and attract mastery-based agents to the office, protect the culture, and make sure everyone is happy! "






