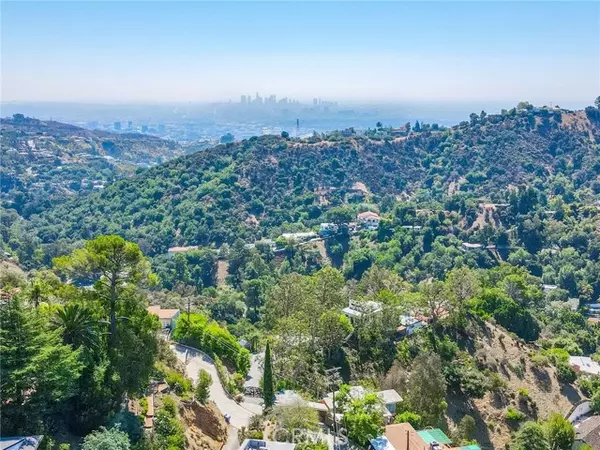
5 Beds
4.5 Baths
4,428 SqFt
5 Beds
4.5 Baths
4,428 SqFt
Key Details
Property Type Single Family Home
Sub Type Single Family Home
Listing Status Active
Purchase Type For Sale
Square Footage 4,428 sqft
Price per Sqft $539
MLS Listing ID CRLG24097050
Bedrooms 5
Full Baths 4
Half Baths 1
Originating Board California Regional MLS
Year Built 2000
Lot Size 6,098 Sqft
Property Description
Location
State CA
County Los Angeles
Area C03 - Sunset Strip - Hollywood Hills West
Zoning LARE15
Rooms
Family Room Other
Dining Room Other
Kitchen Dishwasher, Freezer, Hood Over Range, Oven - Double, Oven Range - Gas, Refrigerator
Interior
Heating Central Forced Air
Cooling Central AC
Fireplaces Type Family Room
Laundry In Laundry Room, Other
Exterior
Garage Private / Exclusive, Garage
Garage Spaces 4.0
Pool Pool - In Ground, Pool - Yes
View Hills, Forest / Woods
Building
Lot Description Grade - Sloped Up
Story Three or More Stories
Water District - Public
Others
Tax ID 5564009014
Special Listing Condition Not Applicable


"My job is to find and attract mastery-based agents to the office, protect the culture, and make sure everyone is happy! "






