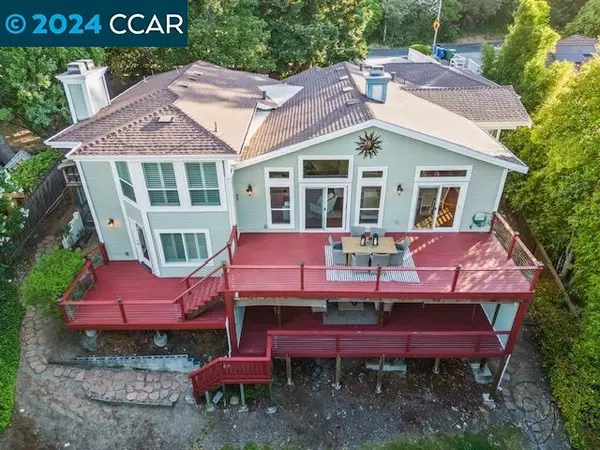
4 Beds
3.5 Baths
3,100 SqFt
4 Beds
3.5 Baths
3,100 SqFt
Key Details
Property Type Single Family Home
Sub Type Single Family Home
Listing Status Active
Purchase Type For Sale
Square Footage 3,100 sqft
Price per Sqft $612
MLS Listing ID CC41061098
Style Contemporary
Bedrooms 4
Full Baths 3
Half Baths 1
Originating Board Contra Costa Association of Realtors
Year Built 1991
Lot Size 0.300 Acres
Property Description
Location
State CA
County Contra Costa
Area Other Area
Rooms
Family Room Separate Family Room
Dining Room Formal Dining Room
Kitchen Dishwasher, Garbage Disposal, Microwave, Oven Range - Gas, Oven Range - Built-In, Refrigerator
Interior
Heating Heating - 2+ Zones
Cooling Multi-Zone
Flooring Stone, Tile, Vinyl, Hardwood
Fireplaces Type Family Room, Living Room, Primary Bedroom
Laundry In Laundry Room, Washer, Dryer
Exterior
Exterior Feature Siding - Wood
Garage Attached Garage, Garage, Gate / Door Opener
Garage Spaces 3.0
Pool Pool - No, None, Possible Site
View Hills, Mountains, Mt. Diablo, Panoramic, City Lights
Roof Type Composition
Building
Lot Description Other
Story Tri Level
Water Public
Architectural Style Contemporary
Others
Tax ID 174-070-081
Special Listing Condition Not Applicable


"My job is to find and attract mastery-based agents to the office, protect the culture, and make sure everyone is happy! "






