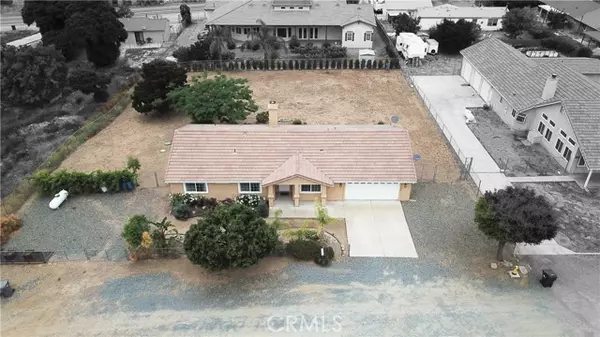
4 Beds
2 Baths
1,742 SqFt
4 Beds
2 Baths
1,742 SqFt
Key Details
Property Type Single Family Home
Sub Type Single Family Home
Listing Status Active
Purchase Type For Sale
Square Footage 1,742 sqft
Price per Sqft $427
MLS Listing ID CRIV24127983
Style Traditional
Bedrooms 4
Full Baths 2
Originating Board California Regional MLS
Year Built 2004
Property Description
Location
State CA
County Riverside
Area 232 - Gavilan Hills
Rooms
Family Room Other
Dining Room Breakfast Bar, Formal Dining Room
Kitchen Dishwasher, Microwave, Other
Interior
Heating Central Forced Air
Cooling Central AC
Flooring Laminate
Fireplaces Type Living Room
Laundry In Garage
Exterior
Garage Garage, Gate / Door Opener, RV Access, Other
Garage Spaces 2.0
Fence Chain Link
Pool 31, None
Utilities Available Propane On Site
View Valley
Roof Type Tile
Building
Story One Story
Foundation Concrete Slab
Water Hot Water, District - Public
Architectural Style Traditional
Others
Tax ID 286060005
Special Listing Condition Not Applicable


"My job is to find and attract mastery-based agents to the office, protect the culture, and make sure everyone is happy! "






