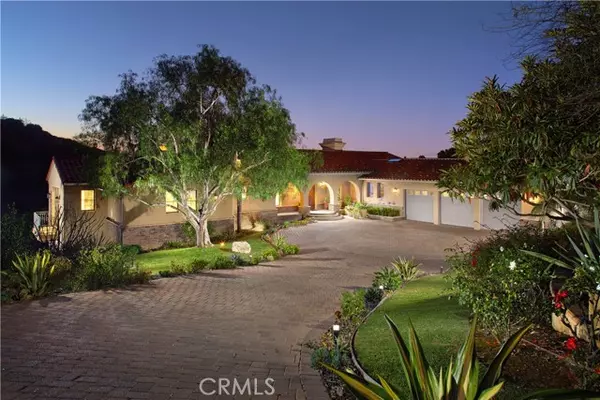4347 Canyon View LN Palos Verdes Peninsula, CA 90274
UPDATED:
01/26/2025 07:06 AM
Key Details
Property Type Single Family Home
Sub Type Single Family Home
Listing Status Active
Purchase Type For Sale
Square Footage 6,080 sqft
Price per Sqft $722
MLS Listing ID CRNP24138991
Bedrooms 6
Full Baths 4
Half Baths 1
Originating Board California Regional MLS
Year Built 2001
Lot Size 1.725 Acres
Property Sub-Type Single Family Home
Property Description
Location
State CA
County Los Angeles
Area 165 - Pv Dr North
Zoning LCRA20000*
Rooms
Dining Room Formal Dining Room, In Kitchen
Kitchen Dishwasher, Freezer, Hood Over Range, Microwave, Other, Oven - Double, Pantry, Refrigerator, Oven - Gas
Interior
Heating Forced Air, Solar
Cooling Central AC
Fireplaces Type Family Room, Living Room, Primary Bedroom, Other, Dual See Thru
Laundry In Laundry Room, Other
Exterior
Parking Features Garage, Other, Room for Oversized Vehicle
Garage Spaces 13.0
Pool Pool - Heated, Pool - In Ground, 21, Other, Pool - Yes, Spa - Private
View Canyon, City Lights
Building
Water District - Public
Others
Tax ID 7570026032
Special Listing Condition Not Applicable
Virtual Tour https://my.matterport.com/show/?m=EofjrZr9uFZ&brand=0&mls=1&

MORTGAGE CALCULATOR
"It's your money, and you're going to be making the payments on your new home (not me). Let's take the time to find the right fit, for you, at your pace! "



