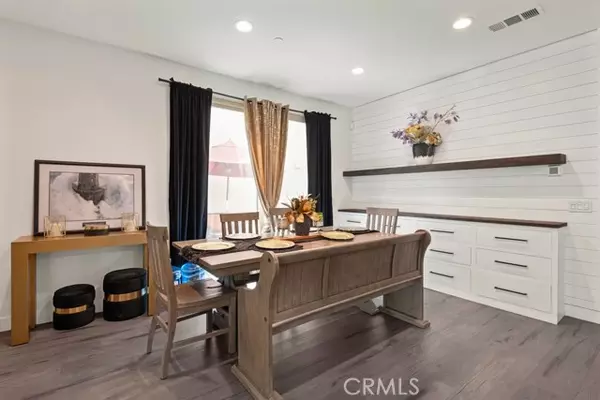
4 Beds
3 Baths
1,949 SqFt
4 Beds
3 Baths
1,949 SqFt
Key Details
Property Type Single Family Home
Sub Type Single Family Home
Listing Status Active
Purchase Type For Sale
Square Footage 1,949 sqft
Price per Sqft $302
MLS Listing ID CREV24158493
Bedrooms 4
Full Baths 3
HOA Fees $165/mo
Originating Board California Regional MLS
Year Built 2021
Lot Size 2,290 Sqft
Property Description
Location
State CA
County San Bernardino
Area 273 - Colton
Rooms
Dining Room Breakfast Bar, Other
Kitchen Dishwasher, Microwave, Other, Pantry, Oven Range - Gas, Oven - Gas
Interior
Heating Central Forced Air
Cooling Central AC
Fireplaces Type None
Laundry In Laundry Room, Other, Upper Floor
Exterior
Garage Garage
Garage Spaces 2.0
Fence Other
Pool 31, Community Facility
Utilities Available Electricity - On Site
View Local/Neighborhood
Roof Type Tile
Building
Lot Description Grade - Level
Water District - Public
Others
Tax ID 0254292390000
Special Listing Condition Not Applicable


"My job is to find and attract mastery-based agents to the office, protect the culture, and make sure everyone is happy! "






