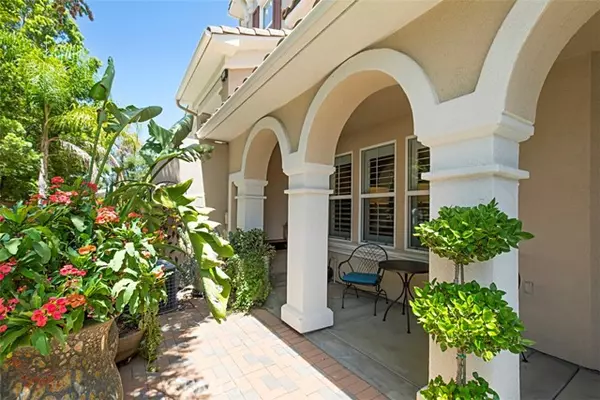
3 Beds
2.5 Baths
1,577 SqFt
3 Beds
2.5 Baths
1,577 SqFt
Key Details
Property Type Condo
Sub Type Condominium
Listing Status Contingent
Purchase Type For Sale
Square Footage 1,577 sqft
Price per Sqft $379
MLS Listing ID CRSW24161655
Bedrooms 3
Full Baths 2
Half Baths 1
HOA Fees $133/mo
Originating Board California Regional MLS
Year Built 2007
Lot Size 1,030 Sqft
Property Description
Location
State CA
County Riverside
Area Srcar - Southwest Riverside County
Rooms
Family Room Other
Dining Room Formal Dining Room, Other
Kitchen Dishwasher, Microwave, Other, Oven Range - Gas, Oven Range, Refrigerator
Interior
Heating Central Forced Air
Cooling Central AC
Fireplaces Type None
Laundry In Laundry Room
Exterior
Garage Garage
Garage Spaces 2.0
Fence 19
Pool Community Facility, Spa - Community Facility
View Local/Neighborhood
Roof Type Tile
Building
Lot Description Corners Marked
Water Hot Water, Heater - Gas, District - Public
Others
Tax ID 916411002
Special Listing Condition Not Applicable , Accepting Backups


"My job is to find and attract mastery-based agents to the office, protect the culture, and make sure everyone is happy! "






