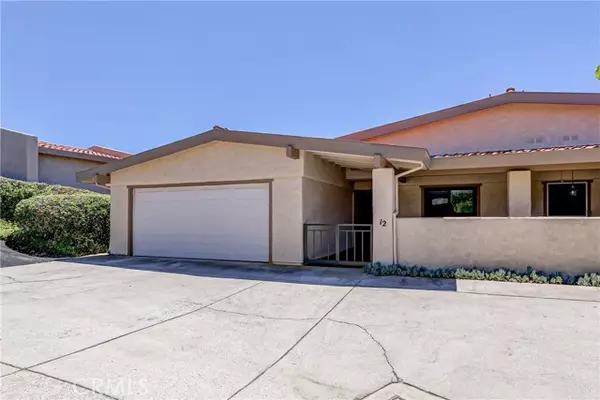12 Coraltree LN 7 Rolling Hills Estates, CA 90274
UPDATED:
02/27/2025 12:25 AM
Key Details
Property Type Townhouse
Sub Type Townhouse
Listing Status Active
Purchase Type For Sale
Square Footage 2,148 sqft
Price per Sqft $533
MLS Listing ID CRSB24175096
Bedrooms 3
Full Baths 2
Half Baths 1
HOA Fees $498/mo
Originating Board California Regional MLS
Year Built 1978
Lot Size 2,175 Sqft
Property Sub-Type Townhouse
Property Description
Location
State CA
County Los Angeles
Area 172 - La Cresta
Zoning RERPD6U*
Interior
Heating Central Forced Air
Cooling Central AC
Fireplaces Type Gas Burning, Living Room
Laundry In Closet, Washer, Dryer
Exterior
Garage Spaces 2.0
Pool Community Facility, Spa - Community Facility
View Ocean, City Lights
Building
Water District - Public
Others
Tax ID 7585022059
Virtual Tour https://my.matterport.com/show/?m=QeyksAy2mir&brand=0

MORTGAGE CALCULATOR
"It's your money, and you're going to be making the payments on your new home (not me). Let's take the time to find the right fit, for you, at your pace! "



