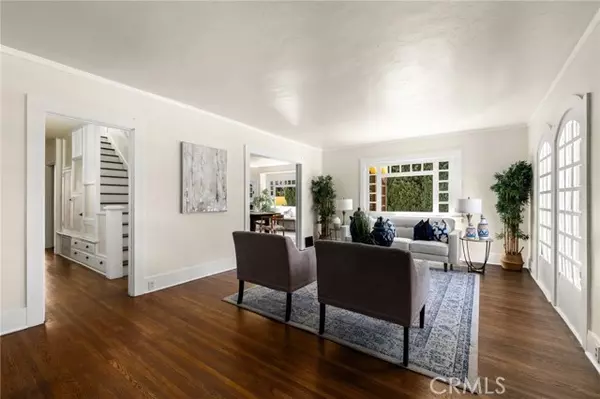
4 Beds
3 Baths
2,704 SqFt
4 Beds
3 Baths
2,704 SqFt
Key Details
Property Type Single Family Home
Sub Type Single Family Home
Listing Status Pending
Purchase Type For Sale
Square Footage 2,704 sqft
Price per Sqft $647
MLS Listing ID CRPW24175449
Style Mediterranean,Spanish
Bedrooms 4
Full Baths 3
Originating Board California Regional MLS
Year Built 1919
Lot Size 0.255 Acres
Property Description
Location
State CA
County Los Angeles
Area 2 - Belmont Heights, Alamitos Heights
Rooms
Family Room Other
Dining Room Breakfast Bar, Formal Dining Room
Kitchen Dishwasher, Garbage Disposal, Hood Over Range, Microwave, Other, Pantry, Exhaust Fan, Oven Range, Refrigerator
Interior
Heating Central Forced Air
Cooling Central AC
Fireplaces Type Living Room
Laundry Other
Exterior
Garage Attached Garage, Garage, Other
Garage Spaces 2.0
Pool None
View Local/Neighborhood
Roof Type Composition
Building
Foundation Raised, Concrete Slab
Water District - Public
Architectural Style Mediterranean, Spanish
Others
Tax ID 7263015001
Special Listing Condition Not Applicable


"My job is to find and attract mastery-based agents to the office, protect the culture, and make sure everyone is happy! "






