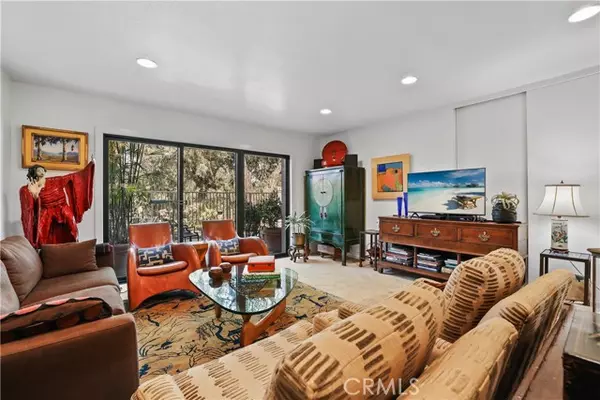
3 Beds
3 Baths
1,785 SqFt
3 Beds
3 Baths
1,785 SqFt
Key Details
Property Type Single Family Home
Sub Type Single Family Home
Listing Status Active
Purchase Type For Sale
Square Footage 1,785 sqft
Price per Sqft $714
MLS Listing ID CRNP24191590
Style Traditional
Bedrooms 3
Full Baths 3
HOA Fees $430/mo
Originating Board California Regional MLS
Year Built 1975
Lot Size 2,370 Sqft
Property Description
Location
State CA
County Orange
Area Lnlak - Lake Area
Zoning R-1
Rooms
Dining Room Formal Dining Room, Breakfast Nook
Kitchen Garbage Disposal, Microwave, Oven Range - Gas, Refrigerator
Interior
Heating Central Forced Air
Cooling Central AC
Fireplaces Type None
Laundry In Garage
Exterior
Garage Attached Garage, Garage
Garage Spaces 2.0
Fence 22
Pool Community Facility
Utilities Available Electricity - On Site, Telephone - Not On Site
View Greenbelt, Canyon, Forest / Woods
Roof Type Composition
Building
Lot Description Grade - Sloped Up
Foundation Concrete Slab
Water District - Public
Architectural Style Traditional
Others
Tax ID 65408102
Special Listing Condition Not Applicable


"My job is to find and attract mastery-based agents to the office, protect the culture, and make sure everyone is happy! "






