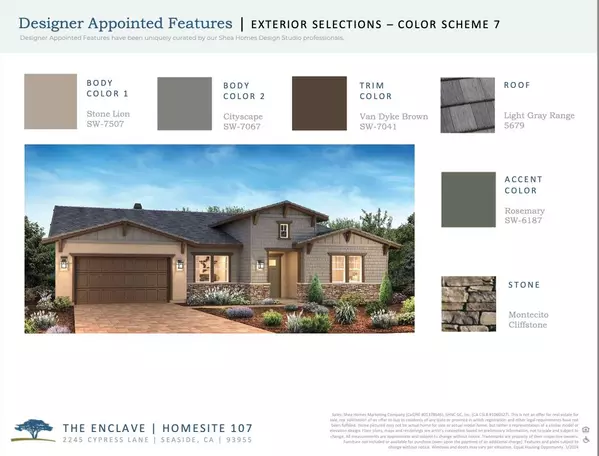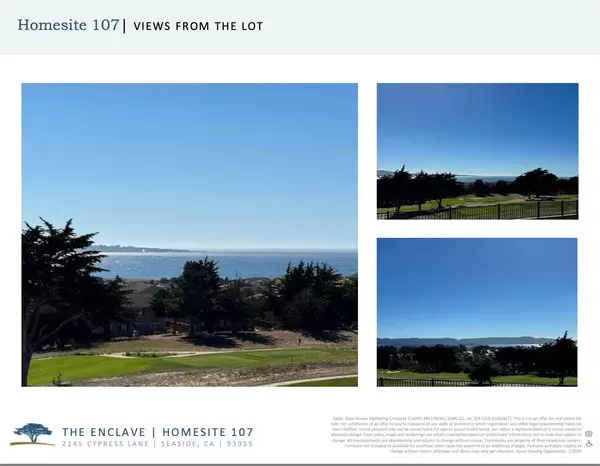2245 Cypress LN Seaside, CA 93955
UPDATED:
01/30/2025 07:47 PM
Key Details
Property Type Single Family Home
Sub Type Single Family Home
Listing Status Active
Purchase Type For Sale
Square Footage 3,338 sqft
Price per Sqft $1,348
MLS Listing ID ML81981616
Style Craftsman
Bedrooms 4
Full Baths 3
Half Baths 1
HOA Fees $290/mo
Originating Board MLSListings, Inc.
Year Built 2024
Lot Size 0.472 Acres
Property Sub-Type Single Family Home
Property Description
Location
State CA
County Monterey
Area Seaside Highlands
Zoning R1
Rooms
Family Room Kitchen / Family Room Combo
Dining Room Dining Area
Kitchen Cooktop - Gas, Countertop - Solid Surface / Corian, Countertop - Stone, Dishwasher, Exhaust Fan, Garbage Disposal, Hood Over Range, Hookups - Ice Maker, Microwave, Oven - Built-In, Oven - Double, Oven - Electric, Oven - Self Cleaning, Pantry, Refrigerator
Interior
Heating Central Forced Air - Gas
Cooling Whole House / Attic Fan
Flooring Carpet, Hardwood, Tile
Fireplaces Type Family Room
Laundry Electricity Hookup (220V), Gas Hookup
Exterior
Parking Features Attached Garage, On Street
Garage Spaces 3.0
Utilities Available Public Utilities, Solar Panels - Leased
View Golf Course, Ocean
Roof Type Tile
Building
Lot Description Grade - Mostly Level, Views
Foundation Concrete Slab
Sewer Sewer - Public, Sewer Connected
Water Public
Architectural Style Craftsman
Others
Tax ID 031-054-012
Special Listing Condition New Subdivision

MORTGAGE CALCULATOR
"It's your money, and you're going to be making the payments on your new home (not me). Let's take the time to find the right fit, for you, at your pace! "



