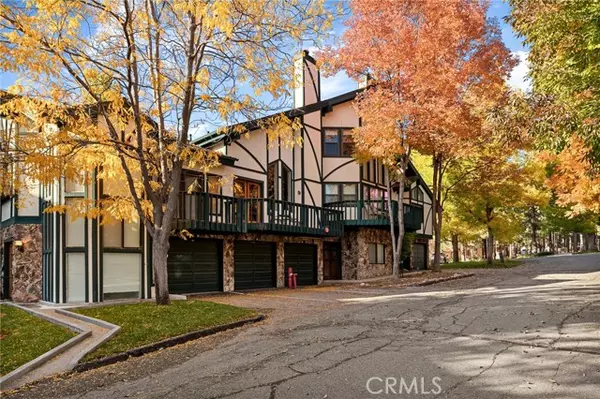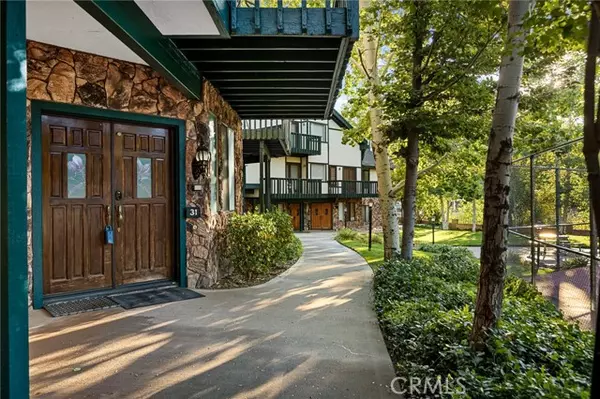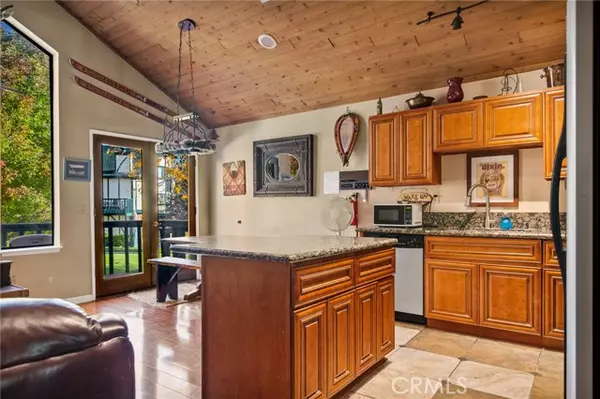
2 Beds
2.5 Baths
1,363 SqFt
2 Beds
2.5 Baths
1,363 SqFt
Key Details
Property Type Condo
Sub Type Condominium
Listing Status Active
Purchase Type For Sale
Square Footage 1,363 sqft
Price per Sqft $324
MLS Listing ID CRIG24204733
Style Tudor
Bedrooms 2
Full Baths 2
Half Baths 1
HOA Fees $611/mo
Originating Board California Regional MLS
Year Built 1983
Lot Size 675 Sqft
Property Description
Location
State CA
County San Bernardino
Area 289 - Big Bear Area
Rooms
Family Room Other
Dining Room Other
Kitchen Dishwasher, Garbage Disposal, Microwave, Other, Oven Range - Gas, Refrigerator
Interior
Heating Central Forced Air
Cooling None
Flooring Laminate
Fireplaces Type Living Room
Laundry Other, Stacked Only
Exterior
Garage Garage
Garage Spaces 1.0
Pool Community Facility
Utilities Available Telephone - Not On Site
View Local/Neighborhood, Forest / Woods
Roof Type Composition
Building
Water Hot Water, District - Public
Architectural Style Tudor
Others
Tax ID 0307043490000
Special Listing Condition Not Applicable


"My job is to find and attract mastery-based agents to the office, protect the culture, and make sure everyone is happy! "






