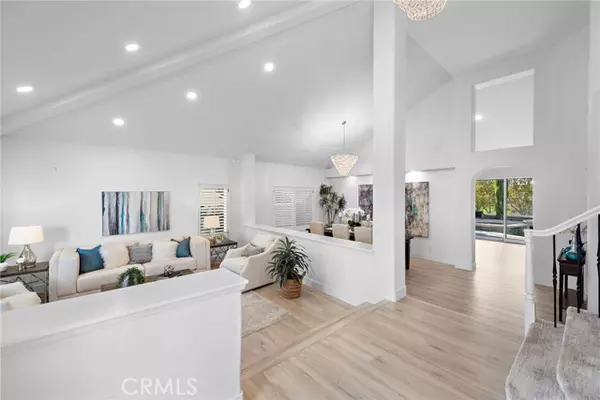
3 Beds
2.5 Baths
2,880 SqFt
3 Beds
2.5 Baths
2,880 SqFt
Key Details
Property Type Single Family Home
Sub Type Single Family Home
Listing Status Active
Purchase Type For Sale
Square Footage 2,880 sqft
Price per Sqft $781
MLS Listing ID CROC24204169
Style Contemporary
Bedrooms 3
Full Baths 2
Half Baths 1
HOA Fees $205/mo
Originating Board California Regional MLS
Year Built 1992
Lot Size 5,225 Sqft
Property Description
Location
State CA
County Orange
Area Lnslt - Salt Creek
Rooms
Family Room Separate Family Room, Other
Dining Room Breakfast Bar, Formal Dining Room, In Kitchen, Breakfast Nook
Kitchen Ice Maker, Dishwasher, Garbage Disposal, Hood Over Range, Microwave, Other, Pantry, Oven Range - Gas, Warming Drawer, Oven Range - Built-In, Refrigerator
Interior
Heating Forced Air, Central Forced Air
Cooling Central AC
Flooring Laminate
Fireplaces Type Electric, Family Room, Outside
Laundry In Laundry Room, 38
Exterior
Garage Garage, Other
Garage Spaces 3.0
Fence Other
Pool Pool - Heated, Pool - In Ground, 21, Other, Pool - Yes, Spa - Private
Utilities Available Telephone - Not On Site
View Hills, Local/Neighborhood, Canyon, Forest / Woods, City Lights
Roof Type Other,Tile
Building
Lot Description Grade - Level
Foundation Concrete Slab
Sewer Sewer Available
Water District - Public
Architectural Style Contemporary
Others
Tax ID 67362121
Special Listing Condition Not Applicable


"My job is to find and attract mastery-based agents to the office, protect the culture, and make sure everyone is happy! "






