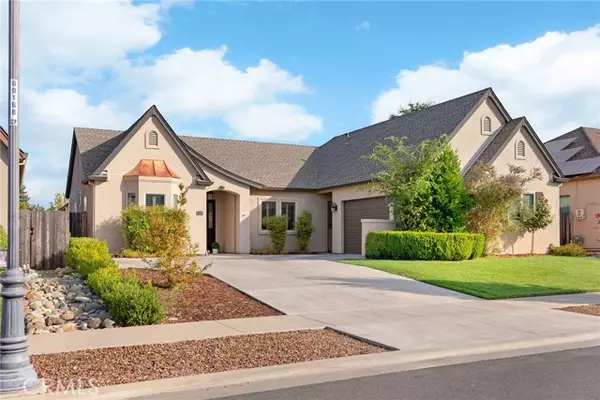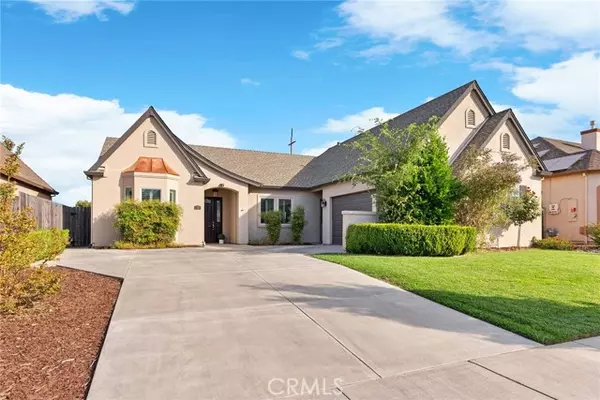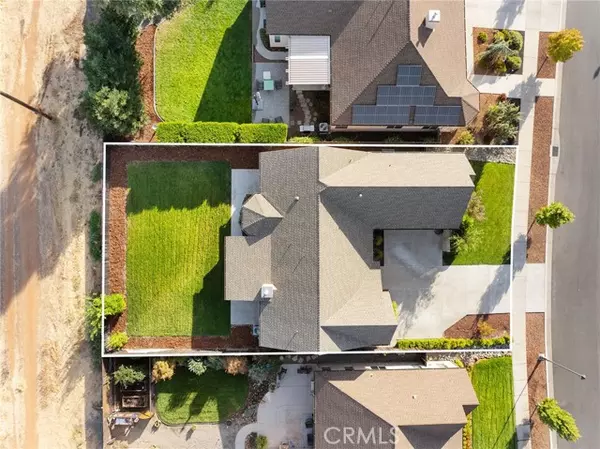
3 Beds
2 Baths
1,865 SqFt
3 Beds
2 Baths
1,865 SqFt
Key Details
Property Type Single Family Home
Sub Type Single Family Home
Listing Status Active
Purchase Type For Sale
Square Footage 1,865 sqft
Price per Sqft $313
MLS Listing ID CRSN24212904
Bedrooms 3
Full Baths 2
Originating Board California Regional MLS
Year Built 2017
Lot Size 8,712 Sqft
Property Description
Location
State CA
County Butte
Zoning R1
Rooms
Dining Room Breakfast Bar, Formal Dining Room, In Kitchen, Breakfast Nook
Kitchen Dishwasher, Garbage Disposal, Microwave, Oven Range - Gas, Oven - Gas
Interior
Heating Central Forced Air
Cooling Central AC
Fireplaces Type Gas Burning, Living Room
Laundry In Laundry Room, Other, 38
Exterior
Garage Garage
Garage Spaces 2.0
Fence Other
Pool 31, None
View Local/Neighborhood
Roof Type Composition
Building
Lot Description Corners Marked
Story One Story
Water District - Public
Others
Tax ID 016090032000
Special Listing Condition Not Applicable


"My job is to find and attract mastery-based agents to the office, protect the culture, and make sure everyone is happy! "






