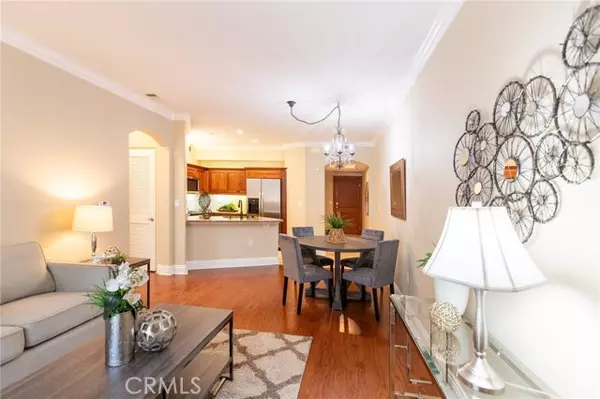901 Deep Valley DR 104 Rolling Hills Estates, CA 90274
UPDATED:
02/01/2025 05:18 PM
Key Details
Property Type Condo
Sub Type Condominium
Listing Status Active
Purchase Type For Sale
Square Footage 930 sqft
Price per Sqft $838
MLS Listing ID CRPV24171648
Bedrooms 2
Full Baths 2
Originating Board California Regional MLS
Year Built 2008
Lot Size 2.091 Acres
Property Sub-Type Condominium
Property Description
Location
State CA
County Los Angeles
Area 175 - Peninsula Center
Zoning RECG
Rooms
Dining Room Breakfast Bar
Kitchen Dishwasher, Microwave, Oven Range - Gas, Refrigerator
Interior
Heating Central Forced Air
Cooling Central AC
Fireplaces Type Living Room
Laundry Gas Hookup, In Closet, 30, Stacked Only
Exterior
Parking Features Assigned Spaces, Gate / Door Opener
Garage Spaces 1.0
Pool 31, None
View Other
Building
Story One Story
Water District - Public
Others
Tax ID 7589003023
Special Listing Condition Not Applicable

MORTGAGE CALCULATOR
"It's your money, and you're going to be making the payments on your new home (not me). Let's take the time to find the right fit, for you, at your pace! "



