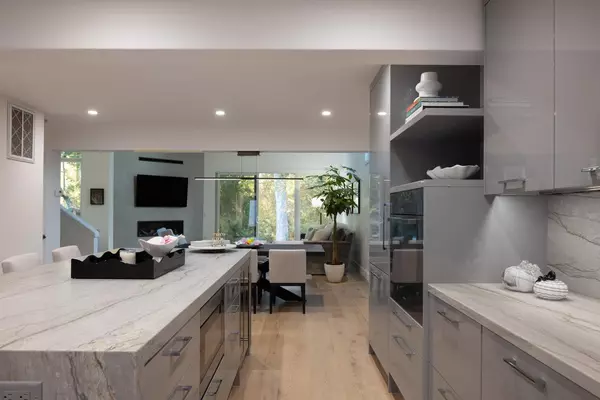
3 Beds
3.5 Baths
2,348 SqFt
3 Beds
3.5 Baths
2,348 SqFt
Key Details
Property Type Townhouse
Sub Type Townhouse
Listing Status Active
Purchase Type For Sale
Square Footage 2,348 sqft
Price per Sqft $1,224
MLS Listing ID ML81984644
Bedrooms 3
Full Baths 3
Half Baths 1
HOA Fees $815/mo
HOA Y/N 1
Year Built 1981
Lot Size 3,994 Sqft
Property Description
Location
State CA
County Monterey
Area Carmel Valley Ranch
Building/Complex Name Carmel Valley Ranch
Zoning R1
Rooms
Family Room Separate Family Room
Dining Room Dining Area
Kitchen 220 Volt Outlet
Interior
Heating Forced Air
Cooling None
Flooring Hardwood
Fireplaces Type Gas Burning
Laundry In Utility Room
Exterior
Exterior Feature Courtyard
Garage Attached Garage
Garage Spaces 2.0
Pool Community Facility
Community Features Community Pool
Utilities Available Public Utilities
View Golf Course, River / Stream
Roof Type Concrete
Building
Faces Northwest
Story 2
Foundation Concrete Perimeter
Sewer Sewer - Public
Water Public
Level or Stories 2
Others
HOA Fee Include Common Area Electricity,Insurance - Common Area,Maintenance - Road,Pool, Spa, or Tennis,Security Service
Restrictions Guest Restrictions
Tax ID 416-541-057-000
Miscellaneous Security Gate,Vaulted Ceiling ,Walk-in Closet
Horse Property No
Special Listing Condition Not Applicable


"My job is to find and attract mastery-based agents to the office, protect the culture, and make sure everyone is happy! "






