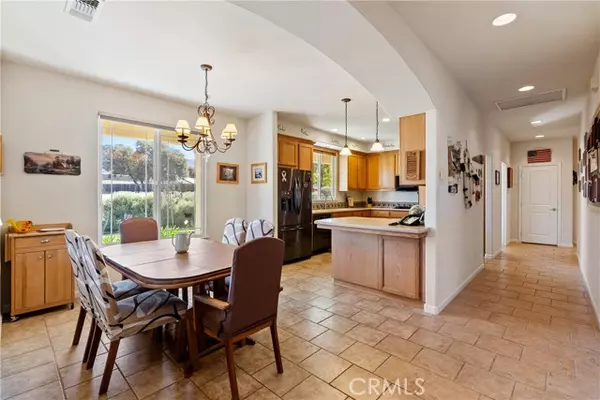
3 Beds
2 Baths
1,900 SqFt
3 Beds
2 Baths
1,900 SqFt
Key Details
Property Type Single Family Home
Sub Type Single Family Home
Listing Status Active
Purchase Type For Sale
Square Footage 1,900 sqft
Price per Sqft $367
MLS Listing ID CRNS24221641
Bedrooms 3
Full Baths 2
HOA Fees $150/mo
Originating Board California Regional MLS
Year Built 2003
Lot Size 8,854 Sqft
Property Description
Location
State CA
County San Luis Obispo
Area Prnw - Pr North 46-West 101
Rooms
Dining Room Dining "L"
Kitchen Dishwasher, Garbage Disposal, Microwave, Other, Oven Range - Built-In
Interior
Heating Forced Air, Fireplace
Cooling Central AC
Fireplaces Type Living Room
Laundry In Laundry Room
Exterior
Garage Garage, Other
Garage Spaces 2.0
Fence Wood, 22
Pool Community Facility, Spa - Community Facility
Utilities Available Other , Propane On Site
View Local/Neighborhood
Roof Type Tile
Building
Story One Story
Foundation Concrete Slab
Water Private
Others
Tax ID 012352050
Special Listing Condition Not Applicable


"My job is to find and attract mastery-based agents to the office, protect the culture, and make sure everyone is happy! "






