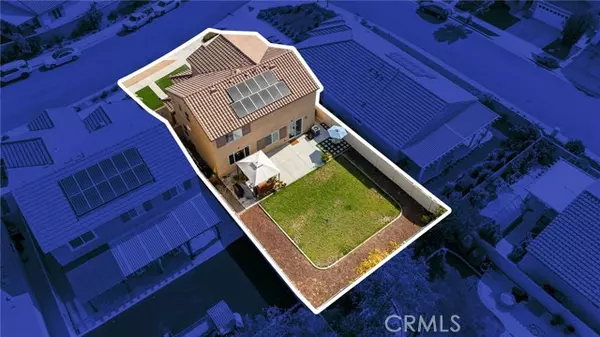
4 Beds
3 Baths
2,500 SqFt
4 Beds
3 Baths
2,500 SqFt
Key Details
Property Type Single Family Home
Sub Type Single Family Home
Listing Status Active
Purchase Type For Sale
Square Footage 2,500 sqft
Price per Sqft $270
MLS Listing ID CRSW24235915
Bedrooms 4
Full Baths 3
HOA Fees $130/mo
Originating Board California Regional MLS
Year Built 2018
Lot Size 6,098 Sqft
Property Description
Location
State CA
County Riverside
Area Srcar - Southwest Riverside County
Rooms
Family Room Other
Dining Room Breakfast Bar, Formal Dining Room, Other, Breakfast Nook
Kitchen Dishwasher, Garbage Disposal, Microwave, Pantry, Oven Range - Gas, Oven Range, Refrigerator
Interior
Heating Central Forced Air
Cooling Central AC
Fireplaces Type None
Laundry In Laundry Room, Other, Washer, Stacked Only, Upper Floor, Dryer
Exterior
Garage Garage, Other
Garage Spaces 2.0
Fence Other
Pool Pool - Heated, Pool - In Ground, 21, Pool - Fenced, Community Facility, Spa - Community Facility
View Hills, Local/Neighborhood
Building
Lot Description Corners Marked
Water Hot Water, District - Public, Water Softener, Water Purifier - Owned
Others
Tax ID 358721014
Special Listing Condition Not Applicable


"My job is to find and attract mastery-based agents to the office, protect the culture, and make sure everyone is happy! "






