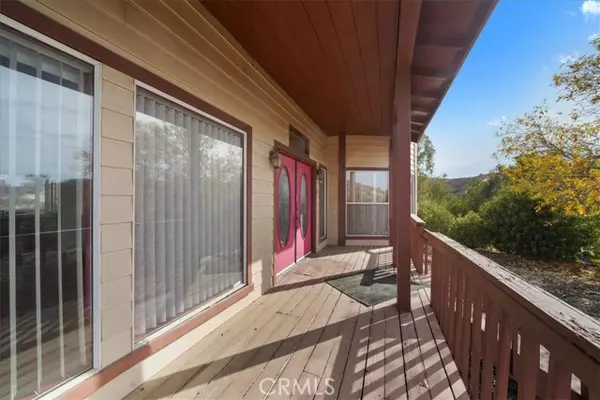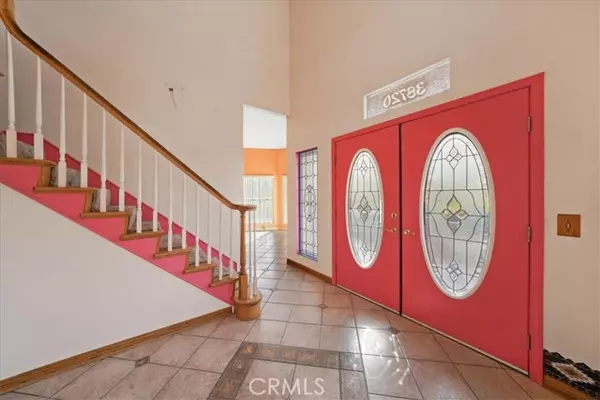
4 Beds
3 Baths
2,325 SqFt
4 Beds
3 Baths
2,325 SqFt
Key Details
Property Type Single Family Home
Sub Type Single Family Home
Listing Status Active
Purchase Type For Sale
Square Footage 2,325 sqft
Price per Sqft $365
MLS Listing ID CROC24237627
Style Cottage
Bedrooms 4
Full Baths 3
Originating Board California Regional MLS
Year Built 1988
Lot Size 2.140 Acres
Property Description
Location
State CA
County Riverside
Area Srcar - Southwest Riverside County
Zoning R-R
Rooms
Family Room Separate Family Room
Dining Room Formal Dining Room, In Kitchen, Other, Breakfast Nook
Kitchen Garbage Disposal, Other, Pantry, Oven - Electric
Interior
Heating Central Forced Air, Electric
Cooling Central AC, Central Forced Air - Electric
Fireplaces Type Family Room, Primary Bedroom
Laundry In Laundry Room, Other
Exterior
Garage Attached Garage, RV Access
Garage Spaces 2.0
Pool 31, None
View Hills
Roof Type Shingle
Building
Water District - Public
Architectural Style Cottage
Others
Tax ID 924180008
Special Listing Condition Court Confirmation May Be Required


"My job is to find and attract mastery-based agents to the office, protect the culture, and make sure everyone is happy! "






