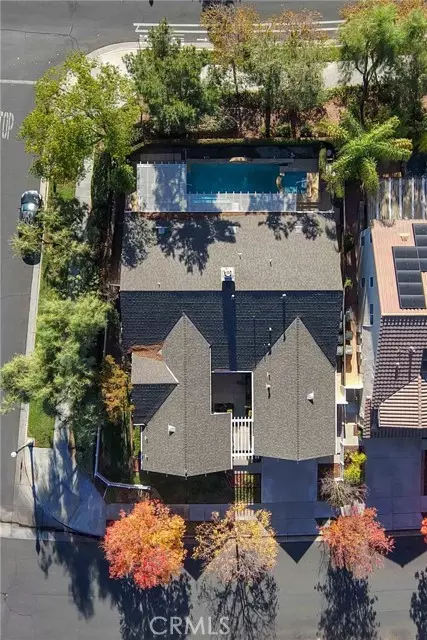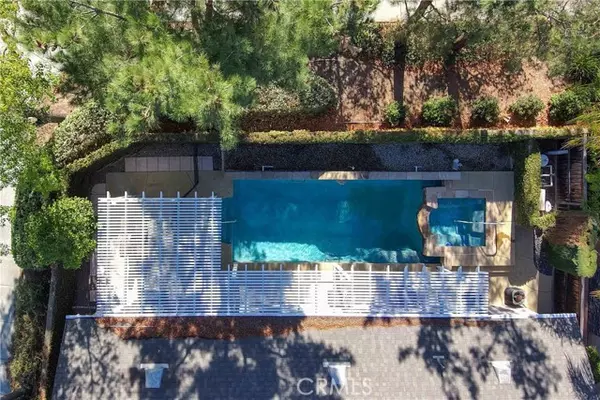
3 Beds
3 Baths
2,811 SqFt
3 Beds
3 Baths
2,811 SqFt
Key Details
Property Type Single Family Home
Sub Type Single Family Home
Listing Status Active
Purchase Type For Sale
Square Footage 2,811 sqft
Price per Sqft $337
MLS Listing ID CRSW24238608
Style Contemporary
Bedrooms 3
Full Baths 3
HOA Fees $125/mo
Originating Board California Regional MLS
Year Built 2004
Lot Size 7,405 Sqft
Property Description
Location
State CA
County Riverside
Area Srcar - Southwest Riverside County
Rooms
Family Room Other
Dining Room Breakfast Bar, Formal Dining Room, Dining Area in Living Room
Kitchen Dishwasher, Garbage Disposal, Microwave, Oven - Double, Pantry, Oven Range - Built-In
Interior
Heating Central Forced Air
Cooling Central AC
Fireplaces Type Family Room
Laundry In Laundry Room
Exterior
Garage Garage, Other
Garage Spaces 3.0
Fence 3
Pool Pool - In Ground, Pool - Yes, Community Facility
View Local/Neighborhood
Building
Story One Story
Foundation Brick / Mortar Perimeter
Water Hot Water, District - Public
Architectural Style Contemporary
Others
Tax ID 916341016
Special Listing Condition Not Applicable


"My job is to find and attract mastery-based agents to the office, protect the culture, and make sure everyone is happy! "






