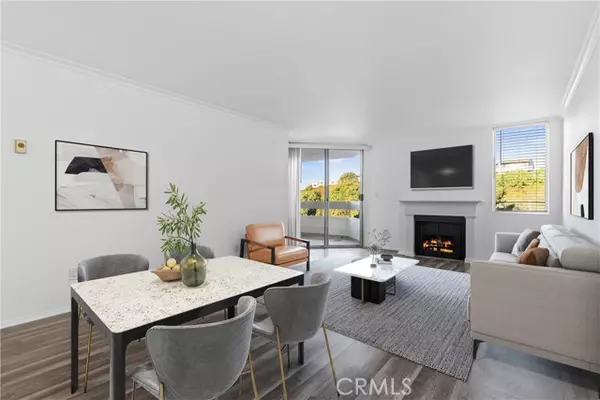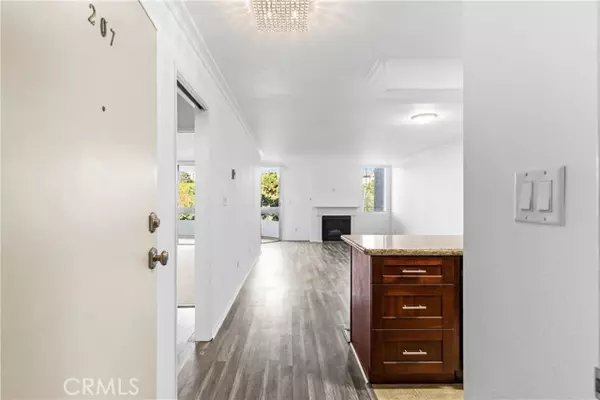28121 Highridge Rd 207 Rolling Hills Estates, CA 90274
UPDATED:
02/24/2025 11:30 PM
Key Details
Property Type Condo
Sub Type Condominium
Listing Status Active
Purchase Type For Sale
Square Footage 709 sqft
Price per Sqft $740
MLS Listing ID CRPV24253155
Bedrooms 1
Full Baths 1
Originating Board California Regional MLS
Year Built 1974
Lot Size 0.989 Acres
Property Sub-Type Condominium
Property Description
Location
State CA
County Los Angeles
Area 174 - Crest
Zoning RPRM2000*
Rooms
Dining Room Breakfast Bar, Dining Area in Living Room
Kitchen Dishwasher, Garbage Disposal, Microwave, Other, Refrigerator, Oven - Electric
Interior
Heating Radiant
Cooling None
Flooring Laminate
Fireplaces Type Gas Burning, Living Room
Laundry Community Facility
Exterior
Parking Features Assigned Spaces, Covered Parking, Garage, Gate / Door Opener
Garage Spaces 1.0
Pool Community Facility
View Hills, Ocean, 30, Water
Building
Story One Story
Water District - Public
Others
Tax ID 7587007059

MORTGAGE CALCULATOR
"It's your money, and you're going to be making the payments on your new home (not me). Let's take the time to find the right fit, for you, at your pace! "



