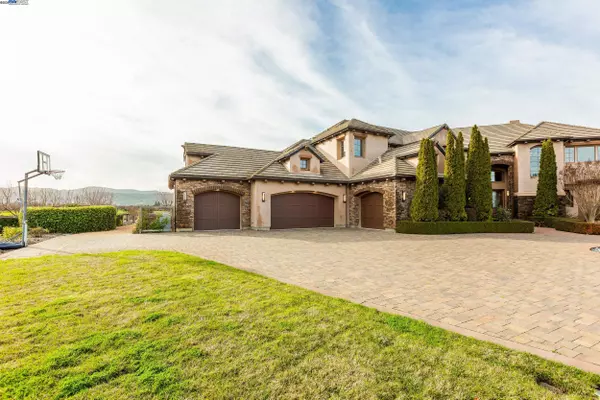55 Hunter Ranch Rd Napa, CA 94558
UPDATED:
02/05/2025 05:24 PM
Key Details
Property Type Single Family Home
Sub Type Single Family Home
Listing Status Active
Purchase Type For Sale
Square Footage 9,150 sqft
Price per Sqft $1,748
MLS Listing ID BE41083153
Style Contemporary
Bedrooms 6
Full Baths 8
Originating Board Bay East
Year Built 2007
Lot Size 10.330 Acres
Property Sub-Type Single Family Home
Property Description
Location
State CA
County Napa
Area Other Area
Rooms
Family Room Separate Family Room
Dining Room Formal Dining Room, Other
Kitchen Countertop - Stone, Dishwasher, Hookups - Ice Maker, Island, Microwave, Oven - Built-In, Oven - Double, Oven Range - Built-In
Interior
Cooling Central -1 Zone
Flooring Tile, Carpet - Wall to Wall, Hardwood
Fireplaces Type Gas Burning, Gas Starter, Dual See Thru
Exterior
Exterior Feature Stucco, Brick
Parking Features Workshop in Garage, Attached Garage, Garage, Access - Interior
Garage Spaces 4.0
Pool Pool - In Ground, Pool - Cover
Roof Type Tile
Building
Lot Description Private / Secluded
Story Two Story
Sewer Sewer - Public
Water Public, Heater - Gas, Well - Private
Architectural Style Contemporary
Others
Tax ID 036-160-015000
Special Listing Condition Not Applicable

MORTGAGE CALCULATOR
"It's your money, and you're going to be making the payments on your new home (not me). Let's take the time to find the right fit, for you, at your pace! "



