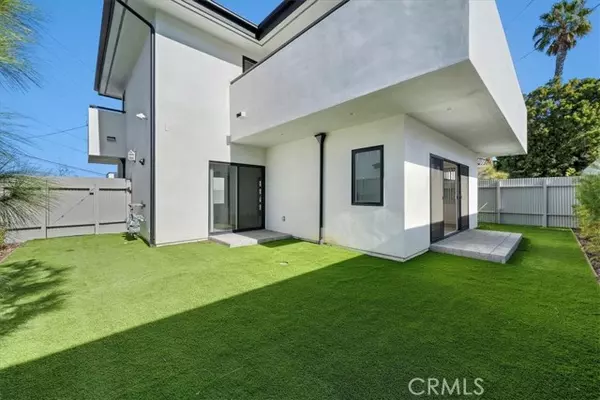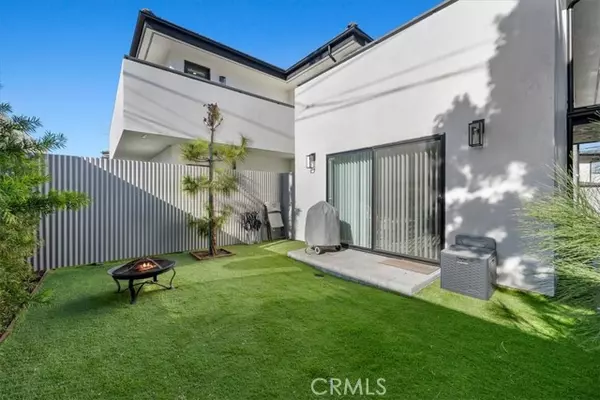25624 Rolling Hills WAY Torrance, CA 90505
UPDATED:
02/23/2025 07:06 AM
Key Details
Property Type Single Family Home
Sub Type Single Family Home
Listing Status Active
Purchase Type For Sale
Square Footage 3,204 sqft
Price per Sqft $591
MLS Listing ID CRSB25023063
Bedrooms 5
Full Baths 4
Half Baths 2
Originating Board California Regional MLS
Year Built 2022
Lot Size 6,190 Sqft
Property Sub-Type Single Family Home
Property Description
Location
State CA
County Los Angeles
Area 125 - Walteria
Zoning TOAR-L
Rooms
Family Room Other
Kitchen Dishwasher, Microwave, Other, Refrigerator
Interior
Heating Central Forced Air
Cooling Central AC
Fireplaces Type Living Room
Laundry Other, Washer, Dryer
Exterior
Parking Features Attached Garage, Carport , Garage, Gate / Door Opener
Garage Spaces 2.0
Fence 2
Pool 31, None
Utilities Available Electricity - On Site
View None
Roof Type Shingle
Building
Water District - Public
Others
Tax ID 7536003036
Special Listing Condition Not Applicable
Virtual Tour https://my.matterport.com/show/?m=N47ehkD5pDR

MORTGAGE CALCULATOR
"It's your money, and you're going to be making the payments on your new home (not me). Let's take the time to find the right fit, for you, at your pace! "



