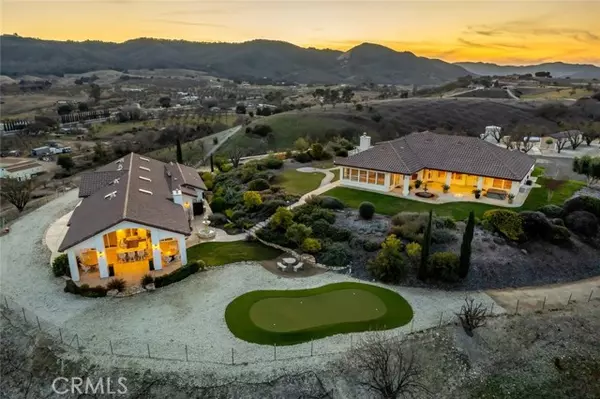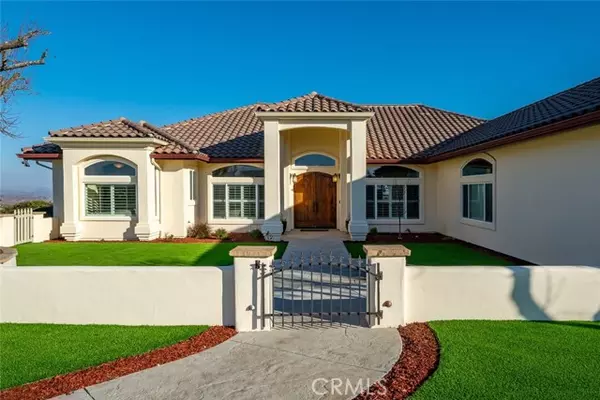5495 Vista Serrano WAY Paso Robles, CA 93446
UPDATED:
02/22/2025 03:00 PM
Key Details
Property Type Single Family Home
Sub Type Single Family Home
Listing Status Active
Purchase Type For Sale
Square Footage 2,972 sqft
Price per Sqft $1,177
MLS Listing ID CRNS25024295
Style Spanish
Bedrooms 3
Full Baths 2
Half Baths 1
Originating Board California Regional MLS
Year Built 2007
Lot Size 83 Sqft
Property Sub-Type Single Family Home
Property Description
Location
State CA
County San Luis Obispo
Area Prnw - Pr North 46-West 101
Rooms
Family Room Other
Dining Room Formal Dining Room
Kitchen Dishwasher, Microwave, Other, Oven - Double, Pantry, Refrigerator
Interior
Heating Propane, Central Forced Air, Fireplace
Cooling Central AC
Fireplaces Type Family Room, Other, Fire Pit
Laundry In Laundry Room, Washer, Dryer
Exterior
Parking Features Garage, Other
Garage Spaces 3.0
Fence Other
Pool Pool - Gunite, Pool - Heated, Pool - In Ground, Pool - Indoor, Pool - Lap, Pool - Yes, Pool - Sport, Spa - Private, Pool - Solar Cover
View Hills, Panoramic, Garden / Greenbelt
Roof Type Concrete
Building
Lot Description Agricultural Use
Story One Story
Foundation Concrete Slab
Sewer Septic Tank / Pump
Water Private, Water Softener, Water Purifier - Owned
Architectural Style Spanish
Others
Tax ID 026021006
Special Listing Condition Not Applicable
Virtual Tour https://properties.aspectvisuals.co/5495vistaserranowy/?mls

MORTGAGE CALCULATOR
"It's your money, and you're going to be making the payments on your new home (not me). Let's take the time to find the right fit, for you, at your pace! "



