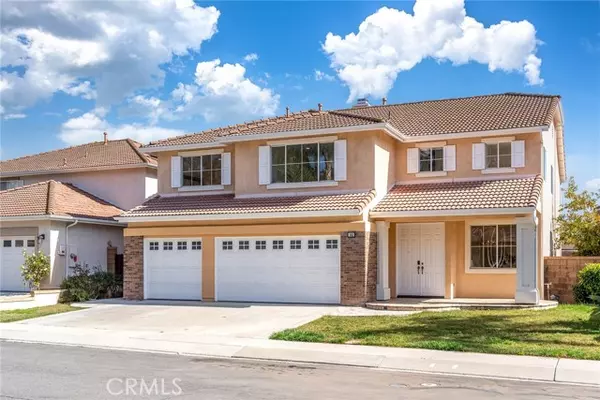44 Statehouse PL Irvine, CA 92602
UPDATED:
02/25/2025 06:09 PM
Key Details
Property Type Single Family Home
Sub Type Single Family Home
Listing Status Active
Purchase Type For Sale
Square Footage 3,748 sqft
Price per Sqft $795
MLS Listing ID CROC25031639
Style Traditional
Bedrooms 6
Full Baths 5
Originating Board California Regional MLS
Year Built 1997
Lot Size 6,208 Sqft
Property Sub-Type Single Family Home
Property Description
Location
State CA
County Orange
Area Wi - West Irvine
Rooms
Dining Room Breakfast Bar, Formal Dining Room, In Kitchen, Other
Kitchen Dishwasher, Microwave, Oven - Double, Oven Range, Oven - Electric
Interior
Heating Central Forced Air
Cooling Central AC
Fireplaces Type Living Room
Laundry Gas Hookup, In Laundry Room, 30, Other, Washer, Dryer
Exterior
Parking Features Garage
Garage Spaces 2.0
Fence Other, 2
Pool Pool - Sport, Community Facility, Spa - Community Facility
View City Lights
Roof Type Tile
Building
Water District - Public
Architectural Style Traditional
Others
Tax ID 53039413
Special Listing Condition Not Applicable

MORTGAGE CALCULATOR
"It's your money, and you're going to be making the payments on your new home (not me). Let's take the time to find the right fit, for you, at your pace! "



