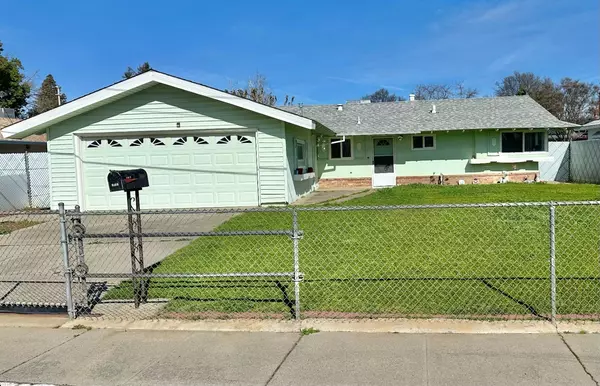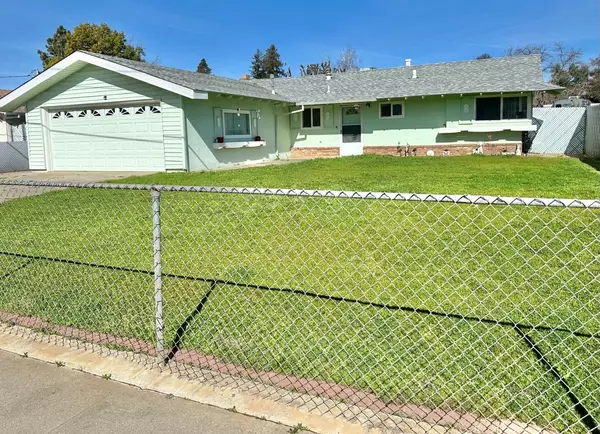1163 Hobart DR Marysville, CA 95901
UPDATED:
02/25/2025 08:19 PM
Key Details
Property Type Single Family Home
Sub Type Single Family Residence
Listing Status Active
Purchase Type For Sale
Square Footage 1,048 sqft
Price per Sqft $305
Subdivision Cheim Estates Unit 1
MLS Listing ID 225019182
Bedrooms 3
Full Baths 1
HOA Y/N No
Originating Board MLS Metrolist
Year Built 1962
Lot Size 7,841 Sqft
Acres 0.18
Property Sub-Type Single Family Residence
Property Description
Location
State CA
County Yuba
Area 12502
Direction Hwy 20 to 22nd street to right on Jean rignt on Hobart
Rooms
Guest Accommodations No
Living Room Great Room
Dining Room Space in Kitchen
Kitchen Laminate Counter
Interior
Interior Features Formal Entry
Heating Central, Fireplace(s)
Cooling Ceiling Fan(s), Central
Flooring Carpet, Laminate, Vinyl
Fireplaces Number 1
Fireplaces Type Brick, Family Room
Window Features Dual Pane Full
Appliance Built-In Electric Oven, Self/Cont Clean Oven, Electric Cook Top
Laundry In Garage
Exterior
Exterior Feature Entry Gate
Parking Features RV Possible, Garage Facing Front, Interior Access
Garage Spaces 2.0
Fence Back Yard, Chain Link, Front Yard
Pool Built-In, Gunite Construction
Utilities Available Cable Available
Roof Type Composition
Topography Level
Street Surface Asphalt
Porch Covered Patio, Uncovered Patio
Private Pool Yes
Building
Lot Description Curb(s)/Gutter(s), Street Lights
Story 1
Foundation Slab
Sewer Public Sewer
Water Public
Architectural Style Ranch
Schools
Elementary Schools Marysville Joint
Middle Schools Marysville Joint
High Schools Marysville Joint
School District Yuba
Others
Senior Community No
Tax ID 008-292-010
Special Listing Condition Probate Listing
Pets Allowed Yes

MORTGAGE CALCULATOR
"It's your money, and you're going to be making the payments on your new home (not me). Let's take the time to find the right fit, for you, at your pace! "



