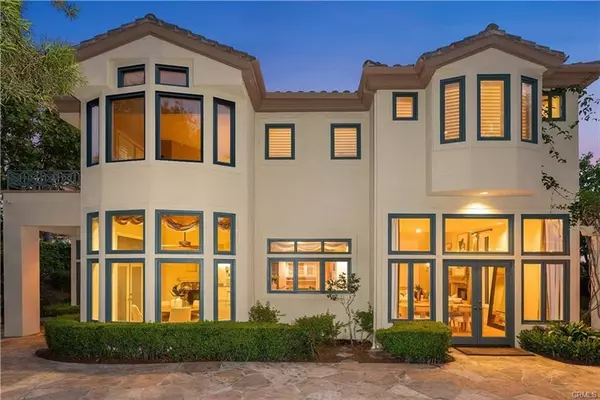1 Gray Stone WAY Laguna Niguel, CA 92677
UPDATED:
02/24/2025 06:26 PM
Key Details
Property Type Single Family Home
Sub Type Single Family Home
Listing Status Active
Purchase Type For Sale
Square Footage 4,005 sqft
Price per Sqft $822
MLS Listing ID CROC25036682
Style Mediterranean
Bedrooms 4
Full Baths 3
Half Baths 1
HOA Fees $450/mo
Originating Board California Regional MLS
Year Built 1992
Lot Size 0.351 Acres
Property Sub-Type Single Family Home
Property Description
Location
State CA
County Orange
Area Lnslt - Salt Creek
Rooms
Dining Room Breakfast Bar, Formal Dining Room, Other
Kitchen Ice Maker, Dishwasher, Garbage Disposal, Other, Oven - Double, Pantry
Interior
Heating Forced Air, Gas
Cooling Central AC, Other
Fireplaces Type Family Room, Living Room, Primary Bedroom, Other Location, Outside
Laundry In Laundry Room, 30
Exterior
Parking Features Garage, Other
Garage Spaces 3.0
Fence 2
Pool Pool - In Ground, Community Facility
View Hills, Ocean, Water, Forest / Woods, City Lights
Roof Type Concrete
Building
Lot Description Grade - Level
Water Hot Water, District - Public, Water Purifier - Owned
Architectural Style Mediterranean
Others
Tax ID 67371101
Special Listing Condition Not Applicable

MORTGAGE CALCULATOR
"It's your money, and you're going to be making the payments on your new home (not me). Let's take the time to find the right fit, for you, at your pace! "



