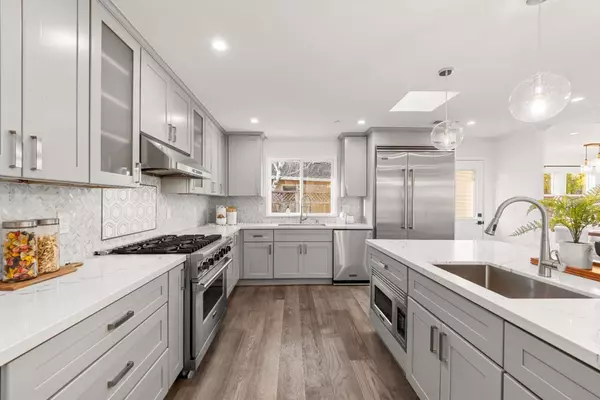1322 Flower CT Cupertino, CA 95014
UPDATED:
02/26/2025 03:39 AM
Key Details
Property Type Single Family Home
Sub Type Single Family Home
Listing Status Active
Purchase Type For Sale
Square Footage 3,083 sqft
Price per Sqft $1,362
MLS Listing ID ML81994605
Bedrooms 6
Full Baths 6
Originating Board MLSListings, Inc.
Year Built 1960
Lot Size 10,131 Sqft
Property Sub-Type Single Family Home
Property Description
Location
State CA
County Santa Clara
Area Cupertino
Zoning R1
Rooms
Family Room Kitchen / Family Room Combo
Dining Room Dining Area
Kitchen Cooktop - Gas, Countertop - Quartz, Dishwasher, Garbage Disposal, Island with Sink, Microwave, Oven Range, Pantry, Skylight, Other
Interior
Heating Central Forced Air
Cooling Central AC
Laundry Other
Exterior
Parking Features Attached Garage
Garage Spaces 2.0
Fence Wood
Utilities Available Public Utilities
Roof Type Composition,Other
Building
Foundation Concrete Perimeter, Crawl Space
Sewer Sewer - Public
Water Public
Others
Tax ID 366-18-041
Special Listing Condition Not Applicable

MORTGAGE CALCULATOR
"It's your money, and you're going to be making the payments on your new home (not me). Let's take the time to find the right fit, for you, at your pace! "



