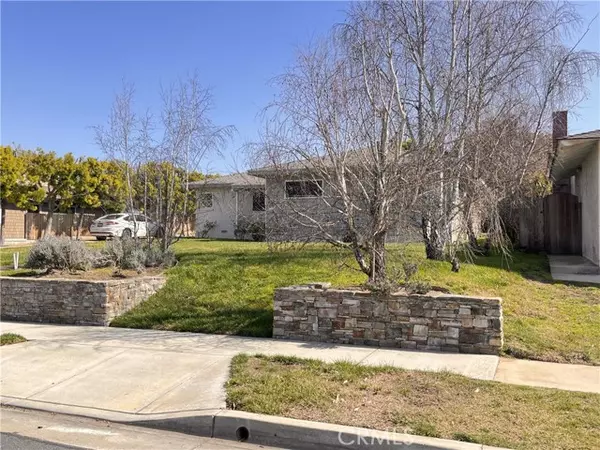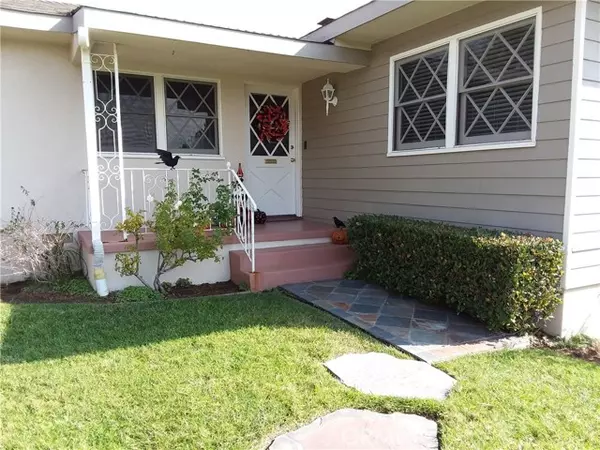1628 Flower AVE Torrance, CA 90503
UPDATED:
02/26/2025 11:34 PM
Key Details
Property Type Single Family Home
Sub Type Single Family Home
Listing Status Active
Purchase Type For Sale
Square Footage 1,478 sqft
Price per Sqft $1,082
MLS Listing ID CROC25040488
Style Ranch
Bedrooms 3
Full Baths 3
Originating Board California Regional MLS
Year Built 1954
Lot Size 0.255 Acres
Property Sub-Type Single Family Home
Property Description
Location
State CA
County Los Angeles
Area 126 - Central Torrance
Zoning TORR-LO
Rooms
Family Room Other
Dining Room Dining Area in Living Room, Other, Breakfast Nook
Kitchen Ice Maker, Garbage Disposal, Other, Pantry, Oven Range - Gas, Refrigerator, Oven - Gas
Interior
Heating Gas, Central Forced Air
Cooling Other
Flooring Bamboo
Fireplaces Type Living Room, Wood Burning
Laundry Gas Hookup, In Laundry Room, 30
Exterior
Garage Spaces 1.0
Pool None
Utilities Available Electricity - On Site, Underground - On Site
View Local/Neighborhood
Building
Lot Description Grade - Level
Story One Story
Water Heater - Gas, District - Public, Water Purifier - Owned
Architectural Style Ranch
Others
Tax ID 7362013027
Special Listing Condition Not Applicable

MORTGAGE CALCULATOR
"It's your money, and you're going to be making the payments on your new home (not me). Let's take the time to find the right fit, for you, at your pace! "



