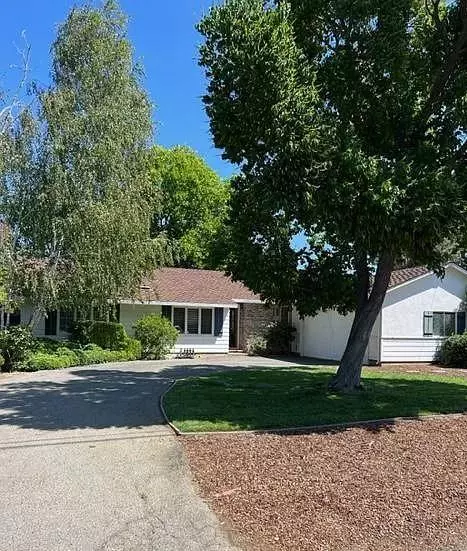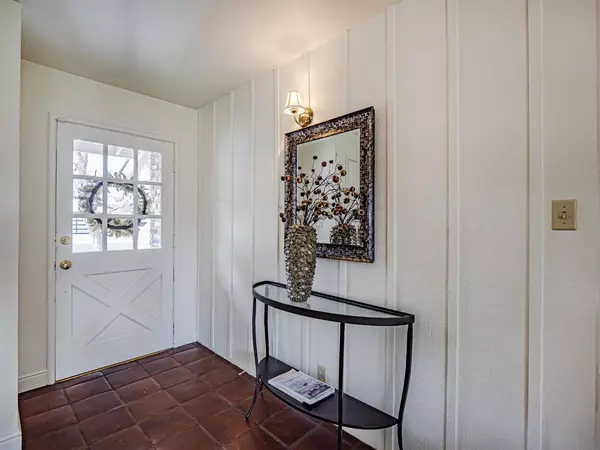1035 Golden WAY Los Altos, CA 94024
OPEN HOUSE
Sun Mar 02, 1:00pm - 3:00pm
UPDATED:
02/25/2025 03:35 PM
Key Details
Property Type Single Family Home
Sub Type Single Family Home
Listing Status Active
Purchase Type For Sale
Square Footage 2,106 sqft
Price per Sqft $1,898
MLS Listing ID ML81994962
Bedrooms 4
Full Baths 2
Originating Board MLSListings, Inc.
Year Built 1952
Lot Size 10,764 Sqft
Property Sub-Type Single Family Home
Property Description
Location
State CA
County Santa Clara
Area South Of El Monte
Zoning R110
Rooms
Family Room Separate Family Room
Dining Room Breakfast Room, Dining Area
Interior
Heating Central Forced Air
Cooling None
Flooring Carpet, Hardwood, Tile
Fireplaces Type Family Room, Living Room, Wood Burning
Exterior
Parking Features Attached Garage
Garage Spaces 2.0
Utilities Available Public Utilities
Roof Type Composition
Building
Foundation Concrete Perimeter and Slab
Sewer Sewer Connected
Water Public
Others
Tax ID 189-10-038
Special Listing Condition Not Applicable

MORTGAGE CALCULATOR
"It's your money, and you're going to be making the payments on your new home (not me). Let's take the time to find the right fit, for you, at your pace! "



