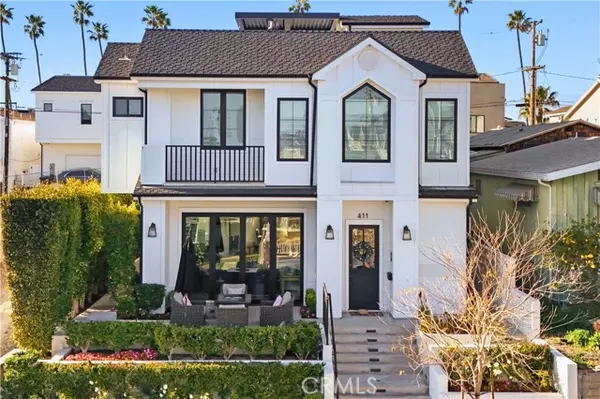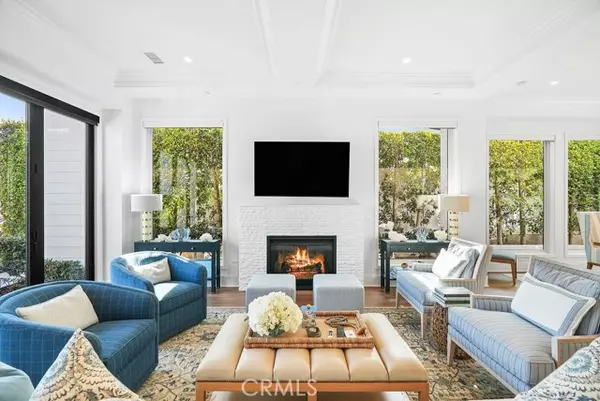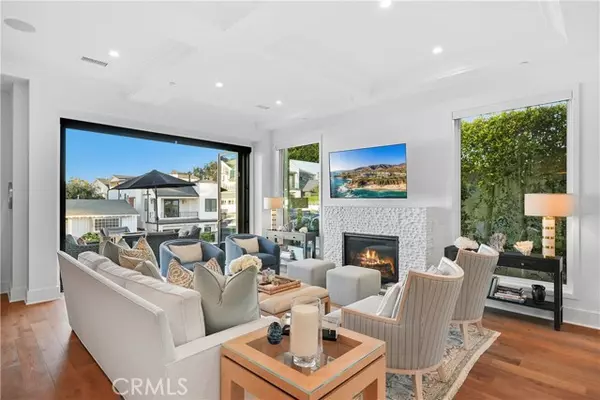411 Heliotrope AVE Corona Del Mar, CA 92625
UPDATED:
02/26/2025 06:20 AM
Key Details
Property Type Condo
Sub Type Condominium
Listing Status Active
Purchase Type For Sale
Square Footage 2,685 sqft
Price per Sqft $2,065
MLS Listing ID CRNP25040716
Style Custom
Bedrooms 4
Full Baths 4
Half Baths 1
Originating Board California Regional MLS
Year Built 2018
Lot Size 5,076 Sqft
Property Sub-Type Condominium
Property Description
Location
State CA
County Orange
Area Cs - Corona Del Mar - Spyglass
Rooms
Family Room Other
Dining Room Formal Dining Room, In Kitchen
Kitchen Dishwasher, Freezer, Garbage Disposal, Microwave, Oven Range - Built-In
Interior
Heating 13, Fireplace
Cooling Other
Fireplaces Type Family Room, Primary Bedroom
Laundry In Laundry Room
Exterior
Parking Features Garage
Garage Spaces 1.0
Pool 31, None
View City Lights
Building
Story Three or More Stories
Water District - Public
Architectural Style Custom
Others
Tax ID 93801984
Special Listing Condition Not Applicable

MORTGAGE CALCULATOR
"It's your money, and you're going to be making the payments on your new home (not me). Let's take the time to find the right fit, for you, at your pace! "



