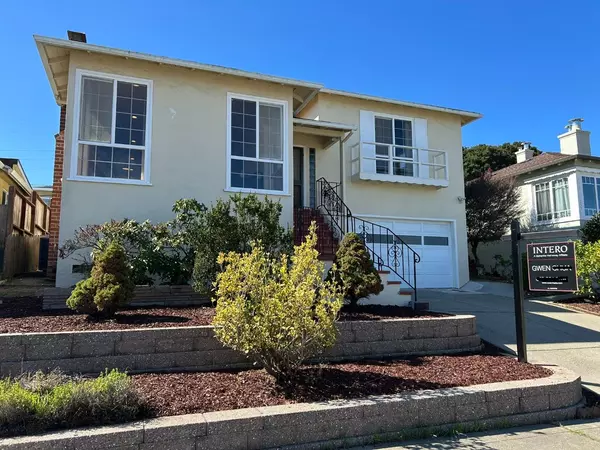241 Elder AVE Millbrae, CA 94030
OPEN HOUSE
Sat Mar 01, 12:00pm - 4:00pm
Sun Mar 02, 12:00pm - 4:00pm
UPDATED:
02/26/2025 10:00 PM
Key Details
Property Type Single Family Home
Sub Type Single Family Home
Listing Status Active
Purchase Type For Sale
Square Footage 1,805 sqft
Price per Sqft $1,156
MLS Listing ID ML81995586
Bedrooms 4
Full Baths 3
Originating Board MLSListings, Inc.
Year Built 1948
Lot Size 5,400 Sqft
Property Sub-Type Single Family Home
Property Description
Location
State CA
County San Mateo
Area Highlands Millbrae
Zoning R10006
Rooms
Family Room No Family Room
Dining Room Breakfast Bar, Eat in Kitchen
Kitchen Countertop - Quartz, Dishwasher, Exhaust Fan, Garbage Disposal, Hood Over Range, Oven Range - Gas, Refrigerator
Interior
Heating Central Forced Air - Gas
Cooling Central AC
Flooring Hardwood, Tile
Fireplaces Type Living Room, Wood Burning
Laundry In Garage, Washer / Dryer
Exterior
Parking Features Attached Garage, Electric Car Hookup
Garage Spaces 1.0
Fence Fenced
Utilities Available Natural Gas, Public Utilities
Roof Type Composition
Building
Foundation Concrete Perimeter and Slab
Sewer Sewer Connected
Water Public
Others
Tax ID 024-136-110
Special Listing Condition Not Applicable

MORTGAGE CALCULATOR
"It's your money, and you're going to be making the payments on your new home (not me). Let's take the time to find the right fit, for you, at your pace! "

