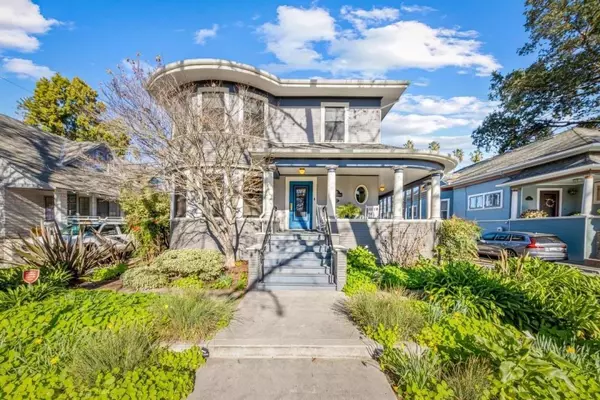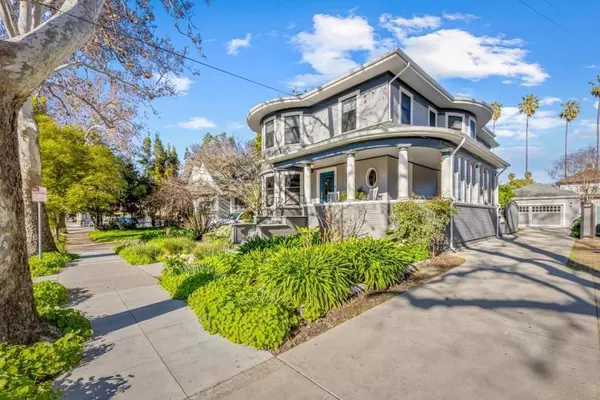48 S 14th ST San Jose, CA 95112
OPEN HOUSE
Sat Mar 01, 1:00pm - 4:00pm
UPDATED:
02/26/2025 10:43 PM
Key Details
Property Type Single Family Home
Sub Type Single Family Home
Listing Status Active
Purchase Type For Sale
Square Footage 3,000 sqft
Price per Sqft $816
MLS Listing ID ML81992437
Style Custom
Bedrooms 4
Full Baths 3
Originating Board MLSListings, Inc.
Year Built 1903
Lot Size 6,970 Sqft
Property Sub-Type Single Family Home
Property Description
Location
State CA
County Santa Clara
Area Central San Jose
Zoning R1-8
Rooms
Family Room Separate Family Room
Dining Room Breakfast Nook, Formal Dining Room
Kitchen Cooktop - Gas, Countertop - Granite, Dishwasher, Oven - Double, Pantry, Refrigerator
Interior
Heating Central Forced Air - Gas
Cooling Central AC, Other
Flooring Hardwood, Tile
Fireplaces Type Gas Burning, Living Room
Laundry In Utility Room, Washer / Dryer
Exterior
Parking Features Detached Garage, Electric Car Hookup, Electric Gate, Gate / Door Opener, Off-Street Parking
Garage Spaces 2.0
Fence Fenced Back, Gate
Utilities Available Public Utilities
Roof Type Composition
Building
Lot Description Zero Lot Line
Foundation Concrete Perimeter, Quake Bracing, Reinforced Concrete
Sewer Sewer - Public
Water Public
Architectural Style Custom
Others
Tax ID 467-27-006
Special Listing Condition Not Applicable
Virtual Tour https://www.48south14thst.com

MORTGAGE CALCULATOR
"It's your money, and you're going to be making the payments on your new home (not me). Let's take the time to find the right fit, for you, at your pace! "



