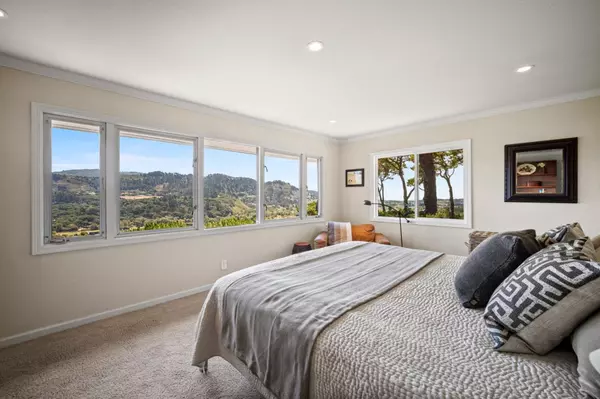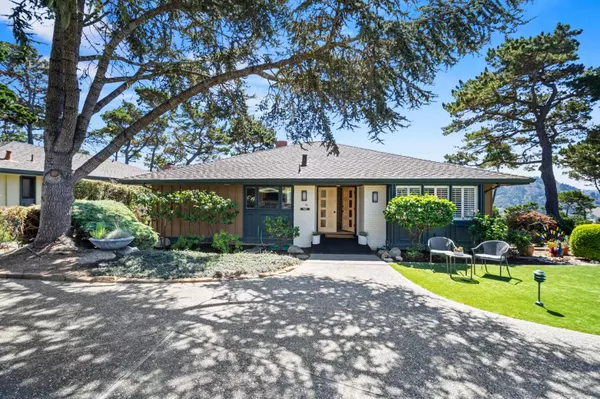$1,315,000
$1,315,000
For more information regarding the value of a property, please contact us for a free consultation.
2 Beds
2 Baths
1,824 SqFt
SOLD DATE : 11/21/2024
Key Details
Sold Price $1,315,000
Property Type Condo
Sub Type Condominium
Listing Status Sold
Purchase Type For Sale
Square Footage 1,824 sqft
Price per Sqft $720
MLS Listing ID ML81979969
Sold Date 11/21/24
Bedrooms 2
Full Baths 2
HOA Fees $2,524/mo
HOA Y/N 1
Year Built 1968
Property Description
Experience luxury living in this spacious single-level stand-alone condo located in the prestigious Del Mesa Carmel 55+ community. Enjoy breathtaking views of the Santa Lucia Mountains, Fish Ranch, and the Pacific Ocean. At 1824 square feet it's considered to be one of the largest units in Del Mesa Carmel. The primary bedroom suite offers a peaceful retreat with expansive views and a generous walk-in closet. Entertain guests with ease in the open concept living room and kitchen, complete with a cozy gas fireplace and a convenient bar featuring a wine refrigerator. Live a life of elegance and comfort in this meticulously designed home, where every detail has been thoughtfully crafted to enhance your lifestyle. Don't miss out on the opportunity to elevate your living experience in this remarkable abode.
Location
State CA
County Monterey
Area Hacienda / Del Mesa
Building/Complex Name Del Mesa Carmel Community
Zoning LDR/2.5-D-S-RAZ
Rooms
Family Room No Family Room
Other Rooms Den / Study / Office, Storage
Dining Room Formal Dining Room
Kitchen Dishwasher, Garbage Disposal, Oven Range - Electric, Refrigerator
Interior
Heating Radiant Floors
Cooling None
Fireplaces Type Living Room
Laundry Inside
Exterior
Exterior Feature Balcony / Patio, Low Maintenance
Garage Assigned Spaces, Carport , Guest / Visitor Parking
Pool Community Facility, Pool - Heated, Pool - In Ground, Pool - Indoor, Spa - In Ground, Spa - Indoor, Spa - Jetted
Community Features Billiard Room, Car Wash Area, Club House, Community Pool, Community Security Gate, Game Court (Outdoor), Gym / Exercise Facility, Organized Activities, Sauna / Spa / Hot Tub, Other
Utilities Available Public Utilities
View Forest / Woods, Greenbelt, Hills, Mountains, Ocean, Valley
Roof Type Composition,Shingle
Building
Foundation Pillars / Posts / Piers
Sewer Sewer - Public
Water Public
Others
HOA Fee Include Cable / Dish,Common Area Electricity,Decks,Electricity,Exterior Painting,Garbage,Gas,Heating,Hot Water,Insurance - Common Area,Landscaping / Gardening,Maintenance - Common Area,Maintenance - Exterior,Maintenance - Road,Management Fee,Organized Activities,Pool, Spa, or Tennis,Reserves,Roof,Security Service,Sewer,Water / Sewer
Restrictions Board / Park Approval,Pets - Allowed,Pets - Cats Permitted,Pets - Dogs Permitted,Pets - Number Restrictions,Pets - Restrictions, Senior Community (1 Resident 55+)
Tax ID 015-442-026-000
Horse Property No
Special Listing Condition Not Applicable
Read Less Info
Want to know what your home might be worth? Contact us for a FREE valuation!

Our team is ready to help you sell your home for the highest possible price ASAP

© 2024 MLSListings Inc. All rights reserved.
Bought with Mark Bruno • KW Coastal Estates

"My job is to find and attract mastery-based agents to the office, protect the culture, and make sure everyone is happy! "






