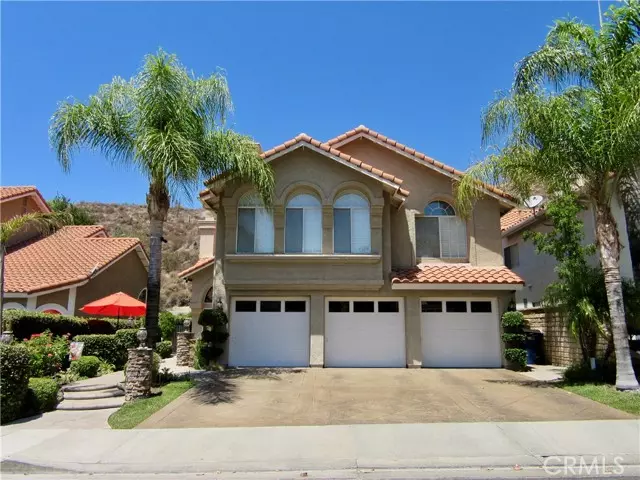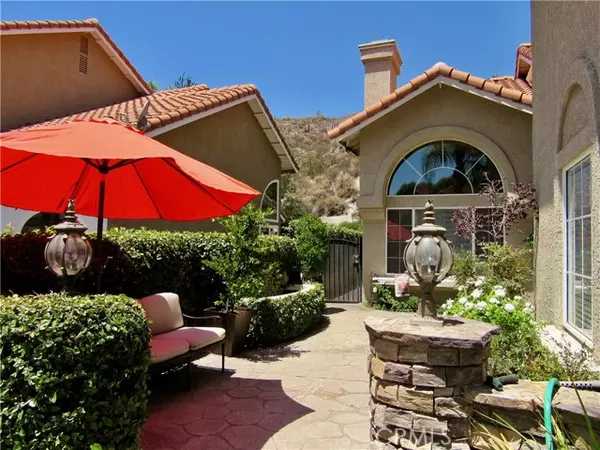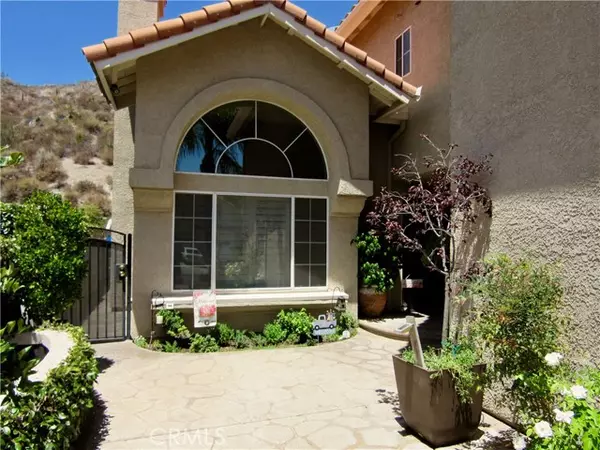
4 Beds
3 Baths
3,165 SqFt
4 Beds
3 Baths
3,165 SqFt
Key Details
Property Type Single Family Home
Sub Type Single Family Home
Listing Status Contingent
Purchase Type For Sale
Square Footage 3,165 sqft
Price per Sqft $290
MLS Listing ID CNSR23048914
Style Mediterranean
Bedrooms 4
Full Baths 3
Originating Board CRISNet
Year Built 1992
Lot Size 9,598 Sqft
Property Description
Location
State CA
County Los Angeles
Area Bouq - Bouquet Canyon
Zoning SCUR2
Rooms
Dining Room Breakfast Bar, Formal Dining Room, Breakfast Nook
Kitchen Dishwasher, Garbage Disposal, Microwave, Other, Oven - Self Cleaning
Interior
Heating Gas, Central Forced Air
Cooling Central AC, Other
Fireplaces Type Family Room, Living Room, Other Location
Laundry In Laundry Room, Other, 38
Exterior
Garage Garage, Other
Garage Spaces 3.0
Pool Pool - Gunite, Pool - Heated, 21, None, Other
Utilities Available Other , Underground - On Site
View Hills
Roof Type Tile
Building
Foundation Concrete Slab
Water District - Public
Architectural Style Mediterranean
Others
Tax ID 2812044049
Special Listing Condition Not Applicable , Accepting Backups


"My job is to find and attract mastery-based agents to the office, protect the culture, and make sure everyone is happy! "






