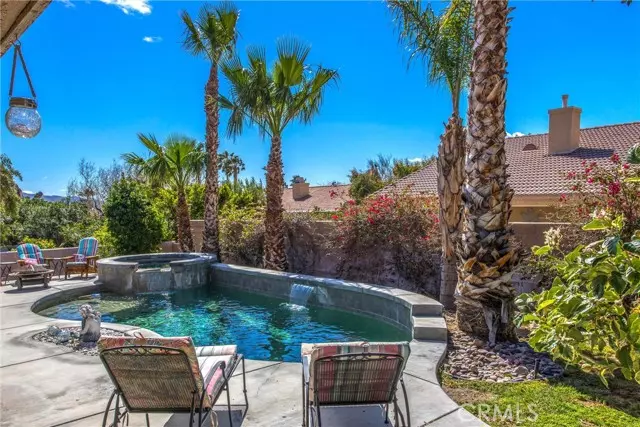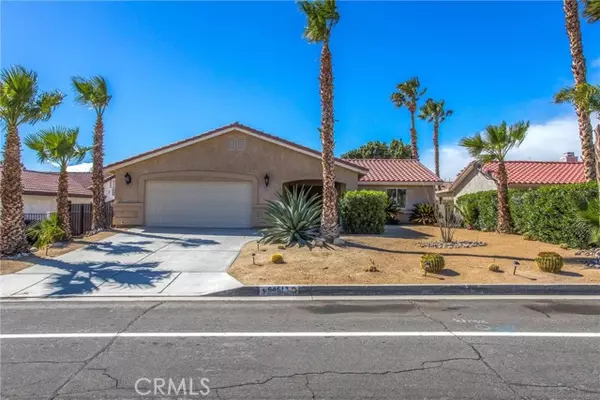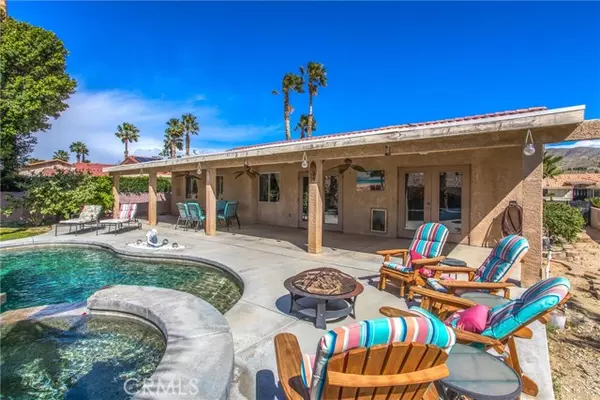
3 Beds
2 Baths
1,634 SqFt
3 Beds
2 Baths
1,634 SqFt
Key Details
Property Type Single Family Home
Sub Type Single Family Home
Listing Status Active
Purchase Type For Sale
Square Footage 1,634 sqft
Price per Sqft $257
MLS Listing ID CREV24069669
Style Contemporary,Mediterranean
Bedrooms 3
Full Baths 2
HOA Fees $426/mo
Originating Board California Regional MLS
Year Built 2005
Lot Size 7,841 Sqft
Property Description
Location
State CA
County Riverside
Area 341 - Mission Lakes
Zoning R-1
Rooms
Family Room Other
Dining Room Dining "L"
Kitchen Dishwasher, Microwave, Other, Oven Range - Gas, Refrigerator, Oven - Gas
Interior
Heating Other, Central Forced Air
Cooling Central AC, Other
Flooring Laminate
Fireplaces Type None
Laundry In Laundry Room, Other
Exterior
Parking Features Garage
Garage Spaces 2.0
Fence 2
Pool Pool - Heated, Pool - In Ground, 2, 21, Other, Pool - Yes, Spa - Private, Community Facility, Spa - Community Facility
View Golf Course, Hills, Local/Neighborhood, Other, City Lights
Building
Lot Description Grade - Sloped Up
Story One Story
Water Heater - Gas, District - Public
Architectural Style Contemporary, Mediterranean
Others
Tax ID 661105021
Special Listing Condition Not Applicable


"My job is to find and attract mastery-based agents to the office, protect the culture, and make sure everyone is happy! "






