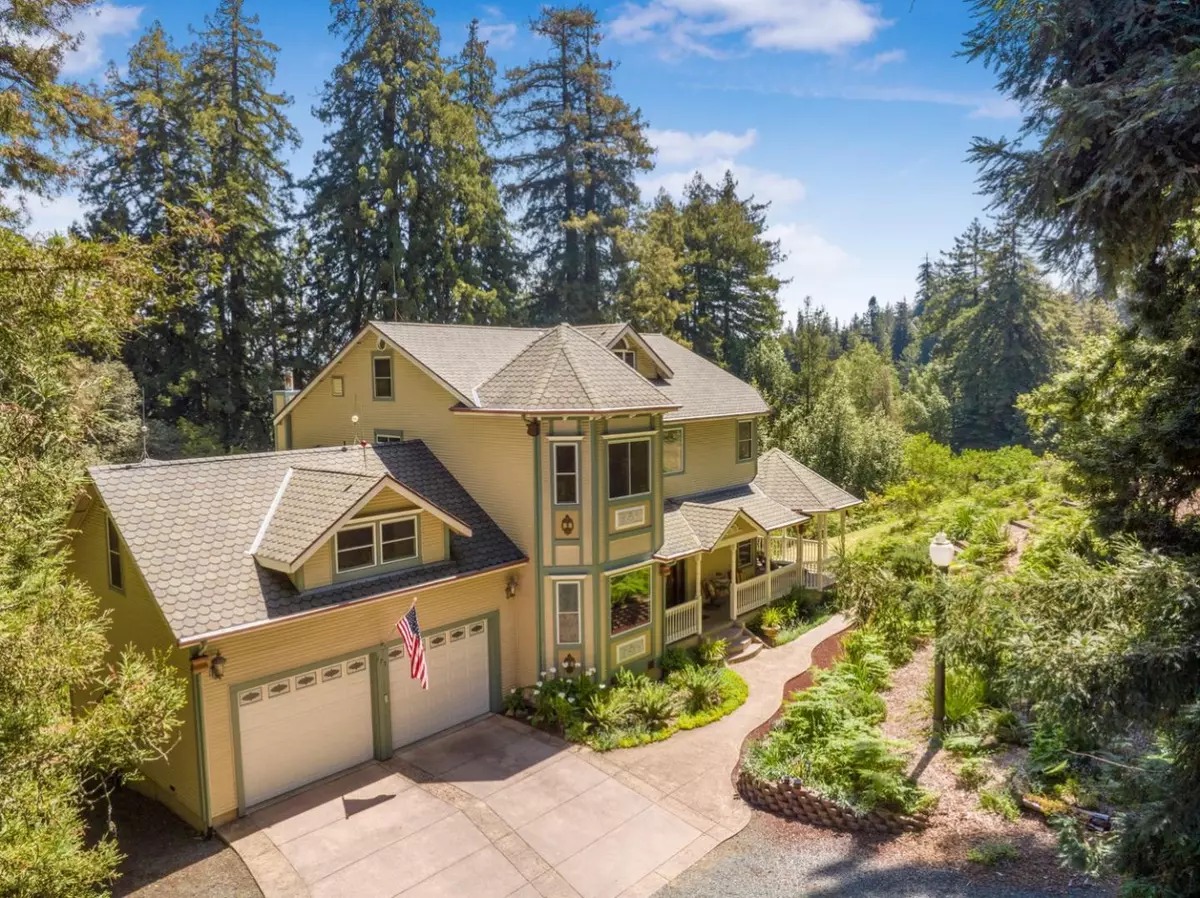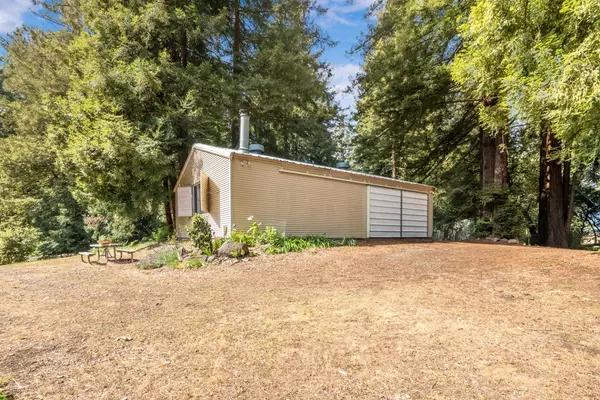
4 Beds
3.5 Baths
3,150 SqFt
4 Beds
3.5 Baths
3,150 SqFt
Key Details
Property Type Single Family Home
Sub Type Single Family Home
Listing Status Active
Purchase Type For Sale
Square Footage 3,150 sqft
Price per Sqft $888
MLS Listing ID ML81965184
Style Victorian
Bedrooms 4
Full Baths 3
Half Baths 1
Year Built 2003
Lot Size 9.100 Acres
Property Description
Location
State CA
County Santa Clara
Area Morgan Hill / Gilroy / San Martin
Zoning AR
Rooms
Family Room Separate Family Room
Other Rooms Attic, Basement - Finished
Dining Room Formal Dining Room
Interior
Heating Central Forced Air
Cooling None
Flooring Carpet, Hardwood, Tile
Fireplaces Type Gas Burning, Wood Stove
Laundry In Utility Room
Exterior
Garage Attached Garage, Room for Oversized Vehicle, Other
Garage Spaces 5.0
Utilities Available Public Utilities
View Forest / Woods
Roof Type Composition
Building
Story 3
Foundation Concrete Perimeter and Slab
Sewer Septic Tank / Pump
Water Well
Level or Stories 3
Others
Tax ID 810-01-004
Miscellaneous High Ceiling ,Walk-in Closet
Horse Property Possible
Special Listing Condition Not Applicable


"My job is to find and attract mastery-based agents to the office, protect the culture, and make sure everyone is happy! "






