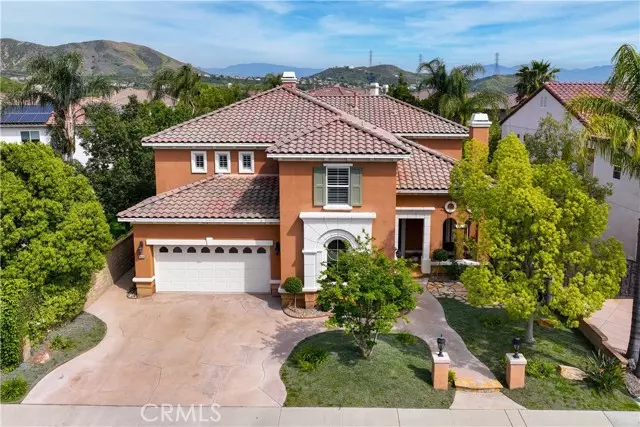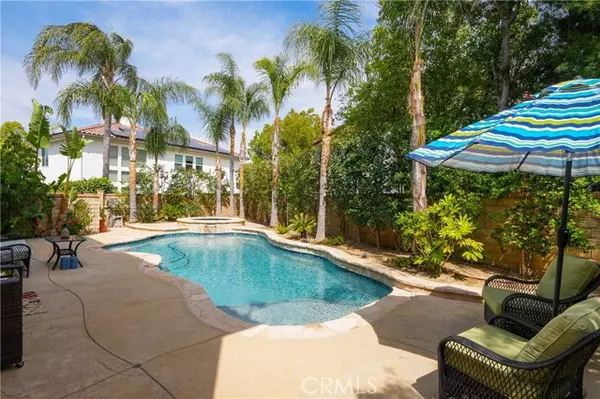
4 Beds
3.5 Baths
3,526 SqFt
4 Beds
3.5 Baths
3,526 SqFt
Key Details
Property Type Single Family Home
Sub Type Single Family Home
Listing Status Pending
Purchase Type For Sale
Square Footage 3,526 sqft
Price per Sqft $326
MLS Listing ID CRSR24099889
Style Traditional
Bedrooms 4
Full Baths 3
Half Baths 1
HOA Fees $195/mo
Originating Board California Regional MLS
Year Built 2003
Lot Size 6,351 Sqft
Property Description
Location
State CA
County Los Angeles
Area Copn - Copper Hill North
Zoning SCUR2
Rooms
Dining Room Breakfast Bar, Formal Dining Room, In Kitchen
Kitchen Dishwasher, Garbage Disposal, Hood Over Range, Other, Oven - Double, Refrigerator, Trash Compactor
Interior
Heating Central Forced Air
Cooling Central AC
Fireplaces Type Family Room, Gas Starter, Primary Bedroom, Den
Laundry In Laundry Room, Other, Washer, Upper Floor, Dryer
Exterior
Garage Attached Garage, Garage
Garage Spaces 4.0
Fence 2
Pool Heated - Gas, Pool - Heated, Pool - In Ground, 21, Other, Pool - Yes
Utilities Available Telephone - Not On Site
View Hills
Roof Type Tile
Building
Lot Description Corners Marked
Water Hot Water, District - Public
Architectural Style Traditional
Others
Tax ID 3244135017
Special Listing Condition Not Applicable


"My job is to find and attract mastery-based agents to the office, protect the culture, and make sure everyone is happy! "





