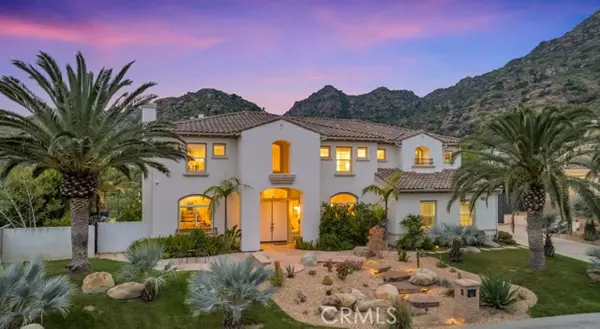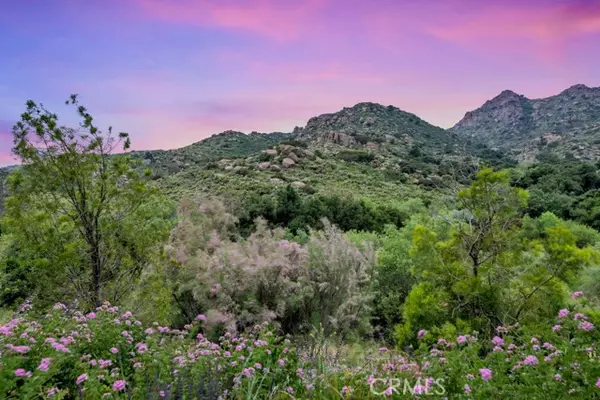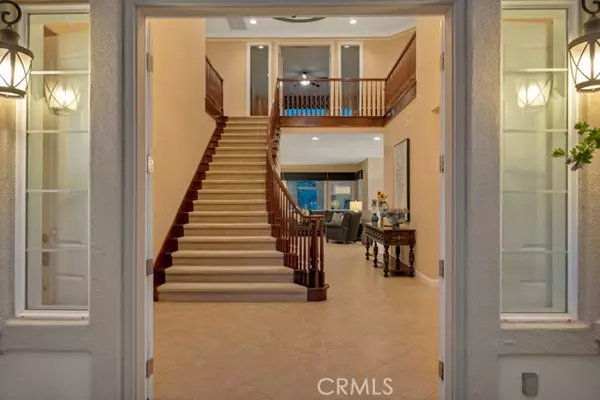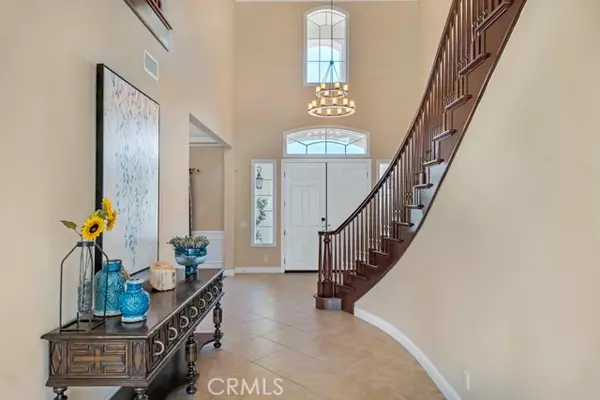
5 Beds
5.5 Baths
5,133 SqFt
5 Beds
5.5 Baths
5,133 SqFt
Key Details
Property Type Single Family Home
Sub Type Single Family Home
Listing Status Contingent
Purchase Type For Sale
Square Footage 5,133 sqft
Price per Sqft $584
MLS Listing ID CRSR24099943
Style Mediterranean
Bedrooms 5
Full Baths 5
Half Baths 1
HOA Fees $500/mo
Originating Board California Regional MLS
Year Built 2005
Lot Size 1.001 Acres
Property Description
Location
State CA
County Los Angeles
Area Cht - Chatsworth
Zoning LCA22*
Rooms
Family Room Separate Family Room, Other
Dining Room Breakfast Bar, Formal Dining Room, In Kitchen
Kitchen Dishwasher, Garbage Disposal, Hood Over Range, Microwave, Other, Oven - Double, Pantry, Oven Range - Gas, Refrigerator, Trash Compactor, Oven - Gas
Interior
Heating Solar, Central Forced Air
Cooling Central AC, Other
Fireplaces Type Family Room, Gas Starter, Living Room
Laundry In Laundry Room, Other, Washer, Dryer
Exterior
Garage Private / Exclusive, Garage, Gate / Door Opener, Other
Garage Spaces 4.0
Fence 2
Pool 12, Pool - Heated, Pool - In Ground, 21, Other, Pool - Yes, Spa - Private
View Hills, Canyon, 34
Roof Type Tile
Building
Foundation Concrete Slab
Water Other, Heater - Gas, District - Public
Architectural Style Mediterranean
Others
Tax ID 2821030015
Special Listing Condition Not Applicable , Accepting Backups


"My job is to find and attract mastery-based agents to the office, protect the culture, and make sure everyone is happy! "






