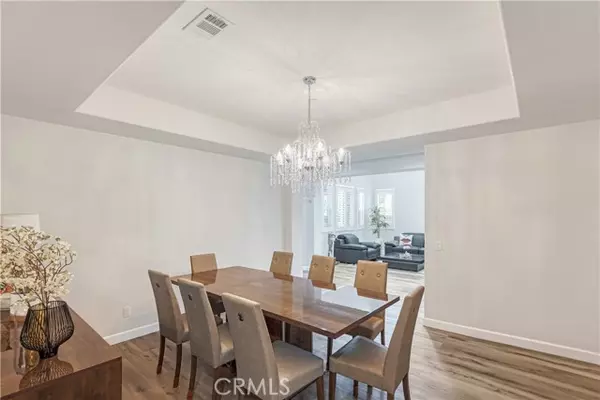
5 Beds
4 Baths
3,747 SqFt
5 Beds
4 Baths
3,747 SqFt
Key Details
Property Type Single Family Home
Sub Type Single Family Home
Listing Status Pending
Purchase Type For Sale
Square Footage 3,747 sqft
Price per Sqft $365
MLS Listing ID CRSR24096936
Bedrooms 5
Full Baths 4
HOA Fees $145/mo
Originating Board California Regional MLS
Year Built 2013
Lot Size 6,815 Sqft
Property Description
Location
State CA
County Los Angeles
Area Vlwh - Valencia West Hills
Zoning LCA25*
Rooms
Family Room Other
Dining Room Formal Dining Room, Other
Kitchen Dishwasher, Garbage Disposal, Hood Over Range, Microwave, Other, Pantry
Interior
Heating Gas, Central Forced Air
Cooling Central AC
Fireplaces Type Family Room
Laundry Gas Hookup, In Laundry Room, 30, Upper Floor
Exterior
Garage Attached Garage, Garage, Gate / Door Opener, Other
Garage Spaces 3.0
Fence Other, 3
Pool Community Facility, Spa - Community Facility
Utilities Available Other
View Hills, Local/Neighborhood
Roof Type Tile,Clay
Building
Water Other, Heater - Gas, District - Public, Water Softener
Others
Tax ID 2810128049
Special Listing Condition Not Applicable


"My job is to find and attract mastery-based agents to the office, protect the culture, and make sure everyone is happy! "






