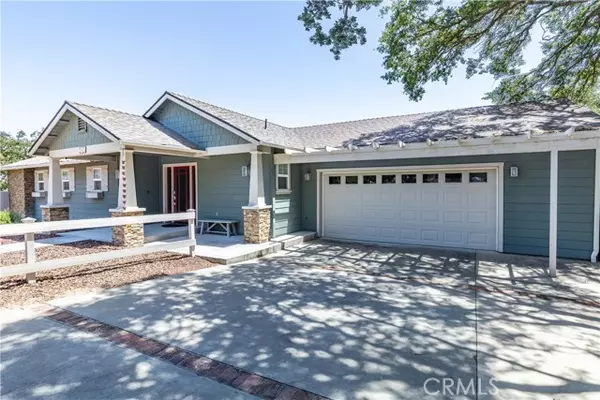
4 Beds
4.5 Baths
3,700 SqFt
4 Beds
4.5 Baths
3,700 SqFt
Key Details
Property Type Single Family Home
Sub Type Single Family Home
Listing Status Active
Purchase Type For Sale
Square Footage 3,700 sqft
Price per Sqft $398
MLS Listing ID CRNS24112473
Style Ranch
Bedrooms 4
Full Baths 4
Half Baths 1
Originating Board California Regional MLS
Year Built 1952
Lot Size 0.770 Acres
Property Description
Location
State CA
County San Luis Obispo
Area Pric - Pr Inside City Limit
Rooms
Family Room Separate Family Room, Other
Dining Room Breakfast Bar, Formal Dining Room
Kitchen Dishwasher, Garbage Disposal, Microwave, Other, Refrigerator
Interior
Heating Gas, Central Forced Air
Cooling Central AC
Fireplaces Type Dining Room, Family Room, Gas Burning, Living Room
Laundry In Laundry Room
Exterior
Garage Workshop in Garage, Private / Exclusive, Garage, Other, Parking Area
Garage Spaces 2.0
Fence Other, Wood, Chain Link
Pool 31, None
Utilities Available Telephone - Not On Site
View Forest / Woods
Roof Type Composition
Building
Lot Description Trees, Corners Marked, Irregular
Foundation Raised
Water Other, District - Public
Architectural Style Ranch
Others
Tax ID 009011015
Special Listing Condition Not Applicable


"My job is to find and attract mastery-based agents to the office, protect the culture, and make sure everyone is happy! "






