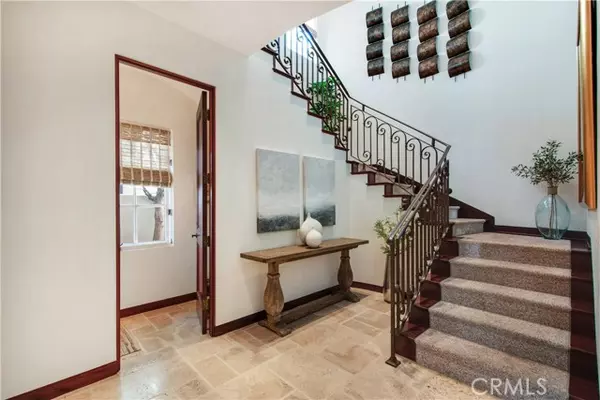
3 Beds
4 Baths
3,557 SqFt
3 Beds
4 Baths
3,557 SqFt
Key Details
Property Type Single Family Home
Sub Type Single Family Home
Listing Status Active
Purchase Type For Sale
Square Footage 3,557 sqft
Price per Sqft $1,672
MLS Listing ID CRNP24120927
Style Mediterranean
Bedrooms 3
Full Baths 3
Half Baths 2
Originating Board California Regional MLS
Year Built 1998
Lot Size 3,608 Sqft
Property Description
Location
State CA
County Orange
Area N8 - West Newport - Lido
Rooms
Family Room Separate Family Room, Other
Dining Room Formal Dining Room
Kitchen Dishwasher, Hood Over Range, Microwave, Oven Range - Gas, Oven Range - Built-In, Refrigerator
Interior
Heating Central Forced Air
Cooling Central AC
Fireplaces Type Family Room, Living Room, Primary Bedroom, Fire Pit
Laundry In Laundry Room, Other, Upper Floor
Exterior
Garage Garage
Garage Spaces 2.0
Pool 31, None
Utilities Available Electricity - Not On Site
View Local/Neighborhood
Building
Water District - Public, Water Softener
Architectural Style Mediterranean
Others
Tax ID 42320111
Special Listing Condition Not Applicable


"My job is to find and attract mastery-based agents to the office, protect the culture, and make sure everyone is happy! "






