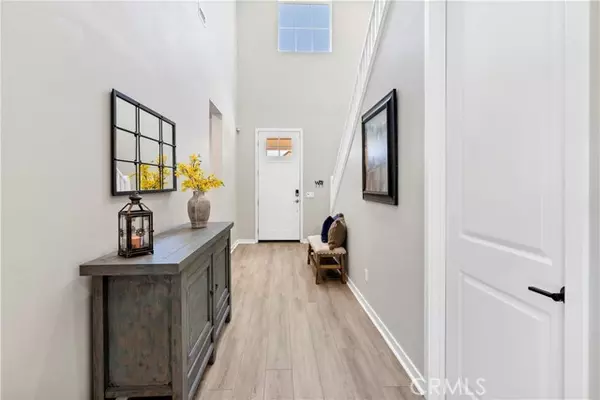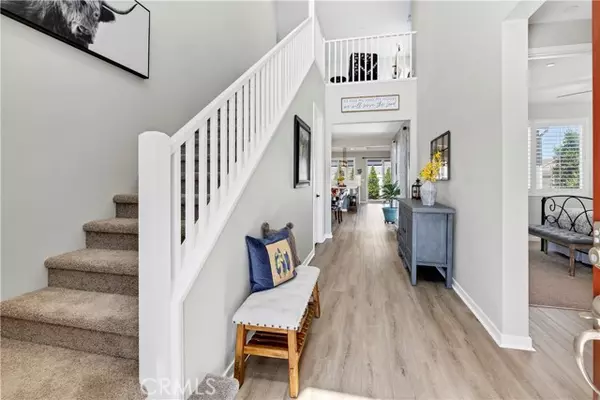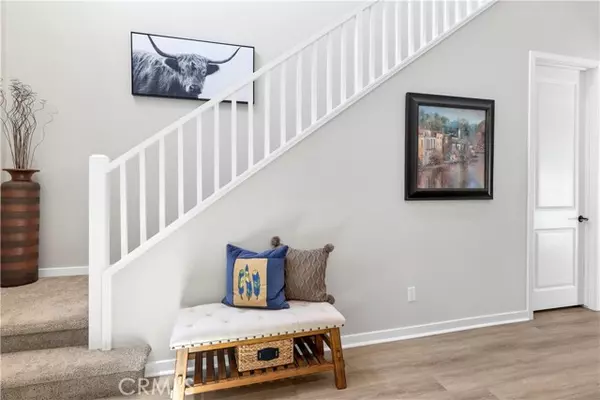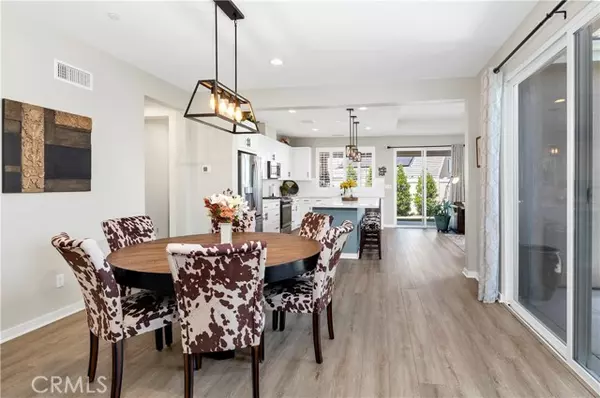
Certified Pricing Strategy Advisor - Realtor - Mortgage Broker | License ID: 01968917
GET MORE INFORMATION
$ 875,000
$ 889,999 1.7%
3 Beds
2.5 Baths
2,514 SqFt
$ 875,000
$ 889,999 1.7%
3 Beds
2.5 Baths
2,514 SqFt
Key Details
Sold Price $875,000
Property Type Single Family Home
Sub Type Single Family Home
Listing Status Sold
Purchase Type For Sale
Square Footage 2,514 sqft
Price per Sqft $348
MLS Listing ID CRSW24112823
Sold Date 11/21/24
Bedrooms 3
Full Baths 2
Half Baths 1
HOA Fees $322/mo
Originating Board California Regional MLS
Year Built 2021
Lot Size 10,454 Sqft
Property Description
Location
State CA
County Riverside
Area Srcar - Southwest Riverside County
Rooms
Dining Room Breakfast Bar, Formal Dining Room
Kitchen Dishwasher, Garbage Disposal, Microwave, Other, Pantry, Refrigerator
Interior
Heating Forced Air
Cooling Central AC
Fireplaces Type Family Room, Heatilator, Outside
Laundry In Laundry Room, Other
Exterior
Parking Features Garage, Other
Garage Spaces 2.0
Fence Other, 2
Pool Community Facility, Spa - Community Facility
View Local/Neighborhood
Roof Type Tile
Building
Story One Story
Foundation None
Water District - Public
Others
Tax ID 964710025
Special Listing Condition Not Applicable

Bought with Jason Mannino

"My job is to find and attract mastery-based agents to the office, protect the culture, and make sure everyone is happy! "






