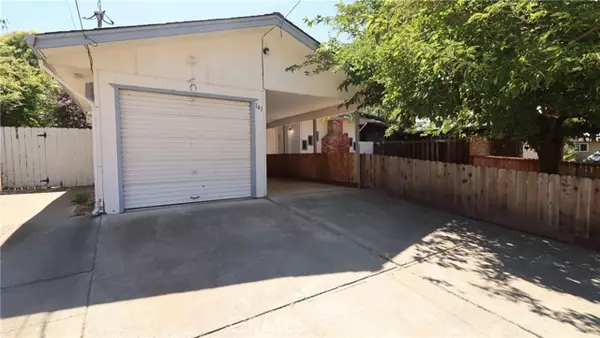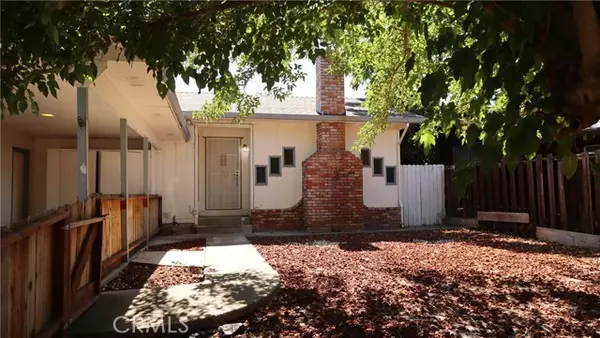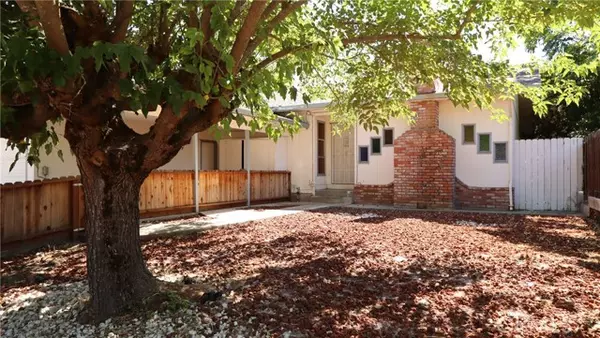
2 Beds
2 Baths
1,440 SqFt
2 Beds
2 Baths
1,440 SqFt
Key Details
Property Type Single Family Home
Sub Type Single Family Home
Listing Status Active
Purchase Type For Sale
Square Footage 1,440 sqft
Price per Sqft $195
MLS Listing ID CRLC24135000
Bedrooms 2
Full Baths 2
Originating Board California Regional MLS
Year Built 1977
Lot Size 8,712 Sqft
Property Description
Location
State CA
County Lake
Area Lcoak - Clearlake Oaks
Zoning R1
Rooms
Dining Room Formal Dining Room
Kitchen Dishwasher, Oven Range - Electric
Interior
Heating Central Forced Air, Fireplace
Cooling Central AC, Central Forced Air - Electric
Fireplaces Type Free Standing, Living Room, Primary Bedroom, Wood Burning
Laundry In Laundry Room, 9
Exterior
Garage Carport , Garage, Common Parking Area
Garage Spaces 1.0
Fence Other, Wood, Chain Link
Pool Pool - In Ground, Community Facility
View Local/Neighborhood, River / Stream
Building
Lot Description Trees, Hunting, Grade - Level
Story One Story
Water District - Public
Others
Tax ID 035722140000
Special Listing Condition Not Applicable


"My job is to find and attract mastery-based agents to the office, protect the culture, and make sure everyone is happy! "






