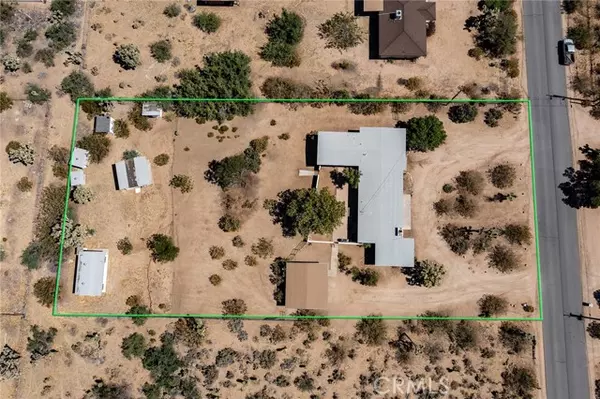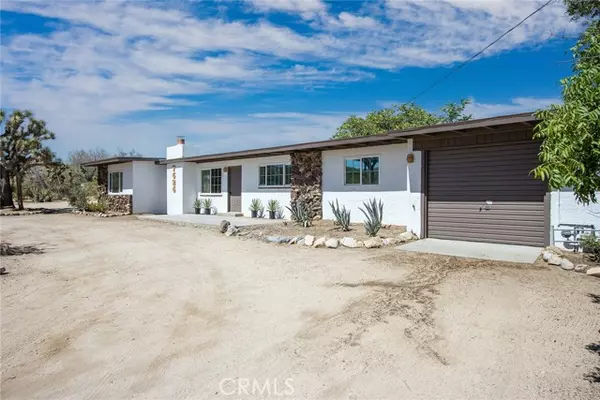
4 Beds
2 Baths
2,031 SqFt
4 Beds
2 Baths
2,031 SqFt
Key Details
Property Type Single Family Home
Sub Type Single Family Home
Listing Status Pending
Purchase Type For Sale
Square Footage 2,031 sqft
Price per Sqft $196
MLS Listing ID CROC24138914
Style Ranch
Bedrooms 4
Full Baths 2
Originating Board California Regional MLS
Year Built 1951
Lot Size 1.005 Acres
Property Description
Location
State CA
County San Bernardino
Area Dc531 - Central East
Zoning 92/6
Rooms
Kitchen Microwave, Oven Range - Gas
Interior
Fireplaces Type Living Room, Wood Burning
Laundry In Garage
Exterior
Garage Detached Garage, Garage, Other, Room for Oversized Vehicle
Garage Spaces 1.0
Pool 31, None
View Hills, Other
Building
Lot Description Grade - Level
Story One Story
Foundation Concrete Slab
Sewer Sewer Available
Water Hot Water, District - Public
Architectural Style Ranch
Others
Tax ID 0587285060000
Special Listing Condition Not Applicable


"My job is to find and attract mastery-based agents to the office, protect the culture, and make sure everyone is happy! "






