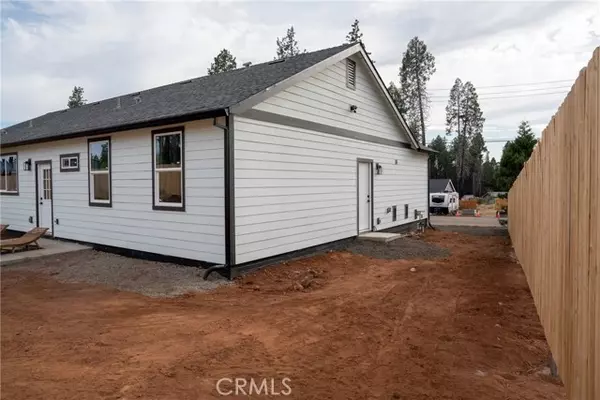
3 Beds
2 Baths
1,500 SqFt
3 Beds
2 Baths
1,500 SqFt
Key Details
Property Type Single Family Home
Sub Type Single Family Home
Listing Status Active
Purchase Type For Sale
Square Footage 1,500 sqft
Price per Sqft $236
MLS Listing ID CRSN24147257
Bedrooms 3
Full Baths 2
HOA Fees $23/mo
Originating Board California Regional MLS
Year Built 2024
Lot Size 10,454 Sqft
Property Description
Location
State CA
County Butte
Rooms
Dining Room Other
Kitchen Dishwasher, Hood Over Range, Pantry, Oven Range
Interior
Heating Forced Air
Cooling Central AC, Whole House / Attic Fan
Fireplaces Type None
Laundry In Garage
Exterior
Garage Garage, Off-Street Parking, Other, Room for Oversized Vehicle
Garage Spaces 2.0
Fence Other, Wood
Pool Community Facility
Utilities Available Telephone - Not On Site
View Hills, Local/Neighborhood
Roof Type Composition
Building
Story One Story
Foundation Concrete Slab
Sewer Septic Tank / Pump
Water Hot Water, Heater - Electric, District - Public
Others
Tax ID 066040033000
Special Listing Condition Not Applicable


"My job is to find and attract mastery-based agents to the office, protect the culture, and make sure everyone is happy! "






