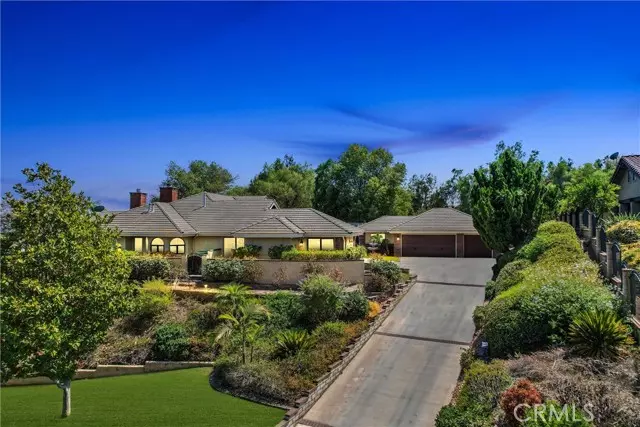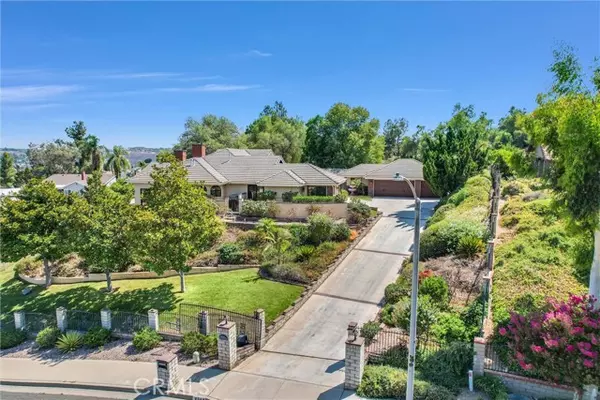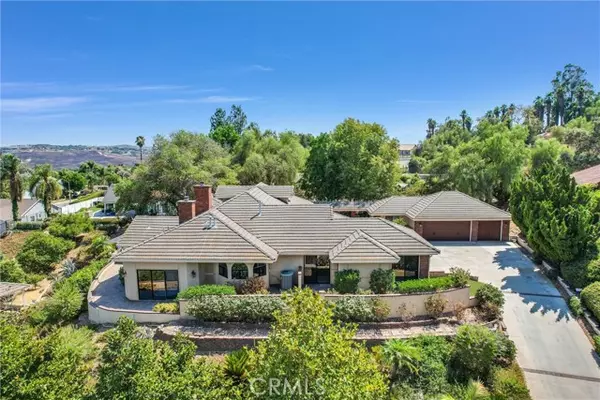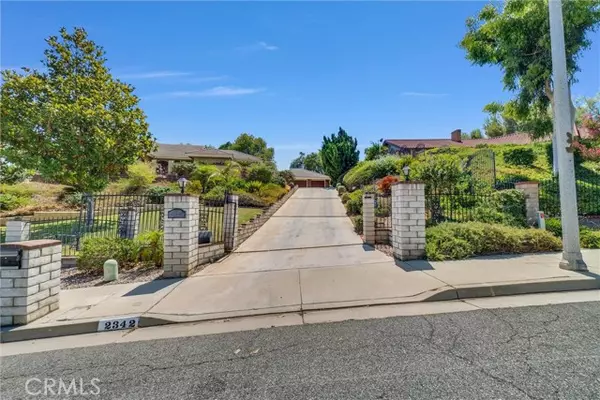
3 Beds
2.5 Baths
3,510 SqFt
3 Beds
2.5 Baths
3,510 SqFt
Key Details
Property Type Single Family Home
Sub Type Single Family Home
Listing Status Active
Purchase Type For Sale
Square Footage 3,510 sqft
Price per Sqft $341
MLS Listing ID CRDW24167663
Style Traditional
Bedrooms 3
Full Baths 2
Half Baths 1
Originating Board California Regional MLS
Year Built 1986
Lot Size 0.610 Acres
Property Description
Location
State CA
County Riverside
Area 252 - Riverside
Zoning R1
Rooms
Family Room Other
Dining Room Formal Dining Room, In Kitchen, Other, Breakfast Nook
Kitchen Dishwasher, Garbage Disposal, Other, Oven - Double, Oven - Gas
Interior
Heating Central Forced Air
Cooling Central AC
Flooring Laminate
Fireplaces Type Living Room, Primary Bedroom
Laundry In Laundry Room, Other, 38
Exterior
Garage Workshop in Garage, Attached Garage, Garage, Gate / Door Opener, Other
Garage Spaces 3.0
Fence 22, 3, Chain Link
Pool 21, None, Spa - Private
View Hills, Local/Neighborhood, Panoramic, Valley, City Lights
Roof Type Tile
Building
Lot Description Grade - Sloped Up , Grade - Sloped Down , Paved
Story One Story
Water Hot Water, District - Public
Architectural Style Traditional
Others
Tax ID 243273014
Special Listing Condition Not Applicable


"My job is to find and attract mastery-based agents to the office, protect the culture, and make sure everyone is happy! "






