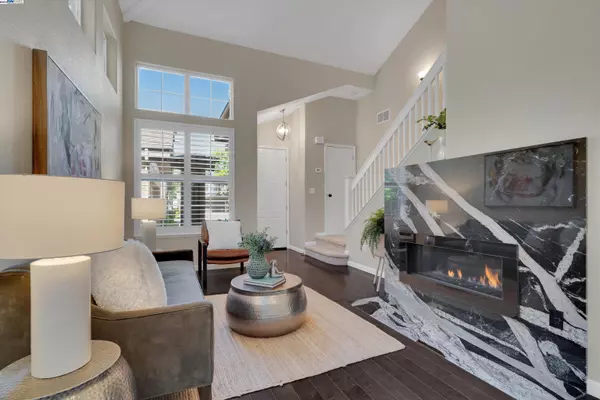
3 Beds
2.5 Baths
1,492 SqFt
3 Beds
2.5 Baths
1,492 SqFt
Key Details
Property Type Single Family Home
Sub Type Single Family Home
Listing Status Active
Purchase Type For Sale
Square Footage 1,492 sqft
Price per Sqft $888
MLS Listing ID BE41070680
Style Contemporary
Bedrooms 3
Full Baths 2
Half Baths 1
HOA Fees $305/mo
Originating Board Bay East
Year Built 1995
Lot Size 2,160 Sqft
Property Description
Location
State CA
County Contra Costa
Area Other Area
Rooms
Family Room Separate Family Room
Kitchen Countertop - Stone, Breakfast Bar, Microwave, Oven Range - Gas, Refrigerator, Updated
Interior
Heating Forced Air
Cooling Central -1 Zone
Flooring Carpet - Wall to Wall
Fireplaces Type Gas Burning, Living Room
Laundry In Closet, Washer, Dryer
Exterior
Exterior Feature Siding - Wood
Garage Attached Garage, Garage
Garage Spaces 2.0
Pool Pool - In Ground
Building
Lot Description Grade - Level
Story Two Story
Foundation Concrete Slab
Sewer Sewer - Public
Water Public
Architectural Style Contemporary
Others
Tax ID 216-110-062-9
Special Listing Condition Not Applicable


"My job is to find and attract mastery-based agents to the office, protect the culture, and make sure everyone is happy! "






