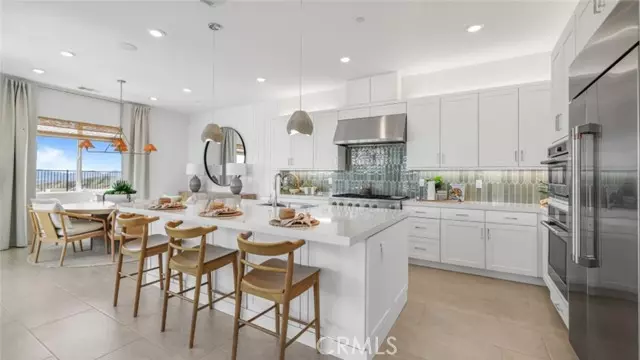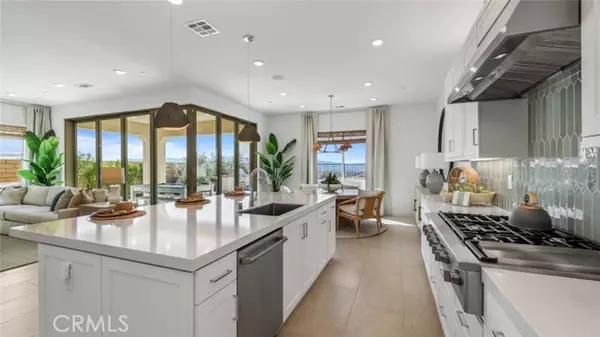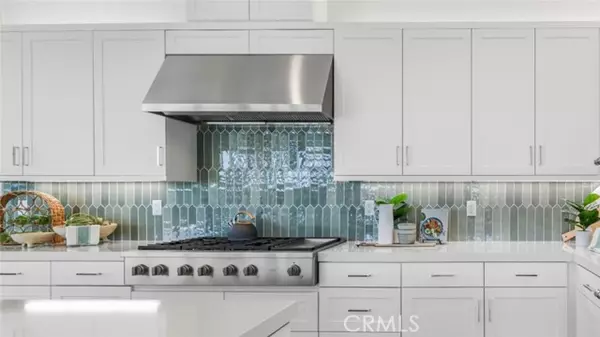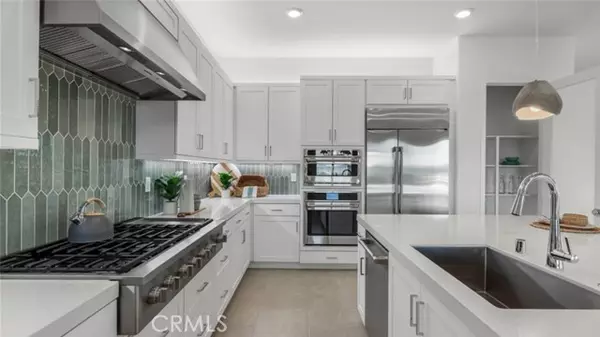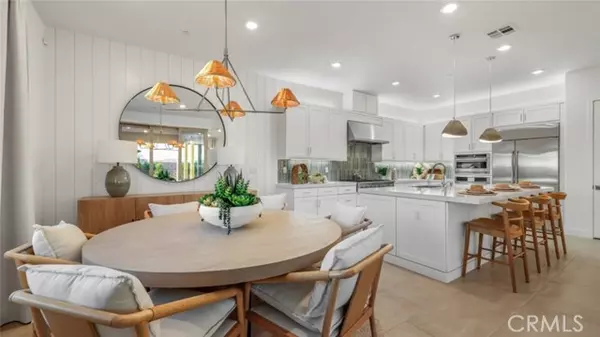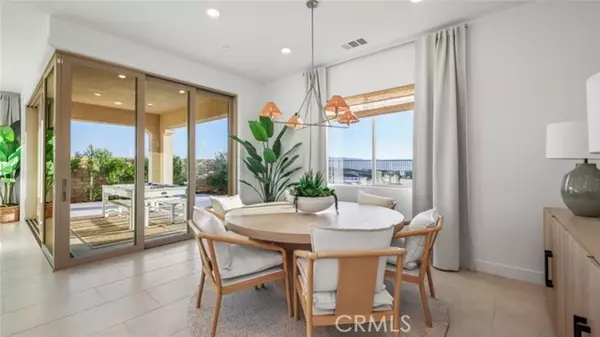
2 Beds
2.5 Baths
2,347 SqFt
2 Beds
2.5 Baths
2,347 SqFt
Key Details
Property Type Single Family Home
Sub Type Single Family Home
Listing Status Pending
Purchase Type For Sale
Square Footage 2,347 sqft
Price per Sqft $336
MLS Listing ID CROC24187245
Bedrooms 2
Full Baths 2
Half Baths 1
HOA Fees $496/mo
Originating Board California Regional MLS
Year Built 2024
Lot Size 9,857 Sqft
Property Description
Location
State CA
County Los Angeles
Area Tsro - Tesoro De Valle
Rooms
Family Room Other
Dining Room In Kitchen
Kitchen Other, Oven Range - Gas, Oven - Gas
Interior
Heating Central Forced Air
Cooling Central AC
Fireplaces Type None
Laundry Gas Hookup, In Laundry Room, 30, Other
Exterior
Garage Garage, Other
Garage Spaces 2.0
Fence Other
Pool Community Facility, Spa - Community Facility
View None
Roof Type 13,Tile
Building
Lot Description Grade - Level
Story One Story
Water District - Public
Others
Special Listing Condition Not Applicable


"My job is to find and attract mastery-based agents to the office, protect the culture, and make sure everyone is happy! "

