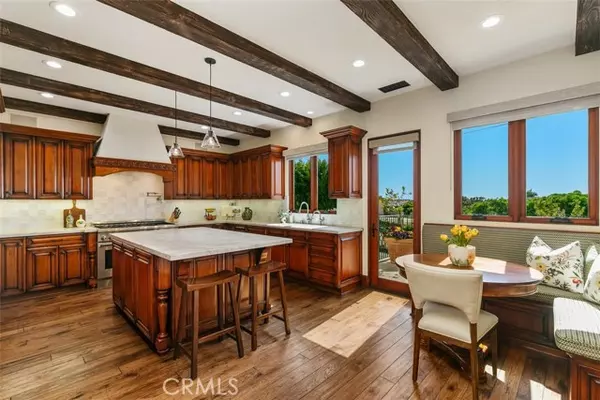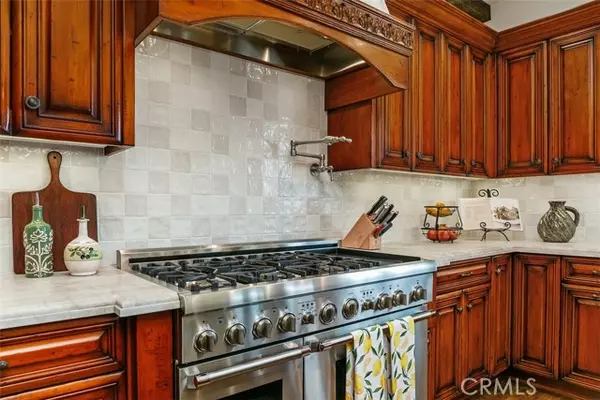
5 Beds
5.5 Baths
4,718 SqFt
5 Beds
5.5 Baths
4,718 SqFt
Key Details
Property Type Single Family Home
Sub Type Single Family Home
Listing Status Active
Purchase Type For Sale
Square Footage 4,718 sqft
Price per Sqft $1,059
MLS Listing ID CROC24193971
Style Mediterranean
Bedrooms 5
Full Baths 5
Half Baths 1
Originating Board California Regional MLS
Year Built 2009
Lot Size 6,000 Sqft
Property Description
Location
State CA
County Orange
Area Lt - Lantern Village
Rooms
Dining Room Formal Dining Room, In Kitchen
Kitchen Garbage Disposal, Other, Refrigerator, Oven - Gas
Interior
Heating Other, Central Forced Air, Electric, Fireplace
Cooling Central AC, Other, Central Forced Air - Electric
Fireplaces Type Living Room, Primary Bedroom
Laundry In Laundry Room, Upper Floor
Exterior
Garage Garage
Garage Spaces 3.0
Pool 31, None
View Ocean, Other, Panoramic, Water
Building
Lot Description Grade - Level
Water Hot Water, District - Public
Architectural Style Mediterranean
Others
Tax ID 68208610
Special Listing Condition Not Applicable


"My job is to find and attract mastery-based agents to the office, protect the culture, and make sure everyone is happy! "






